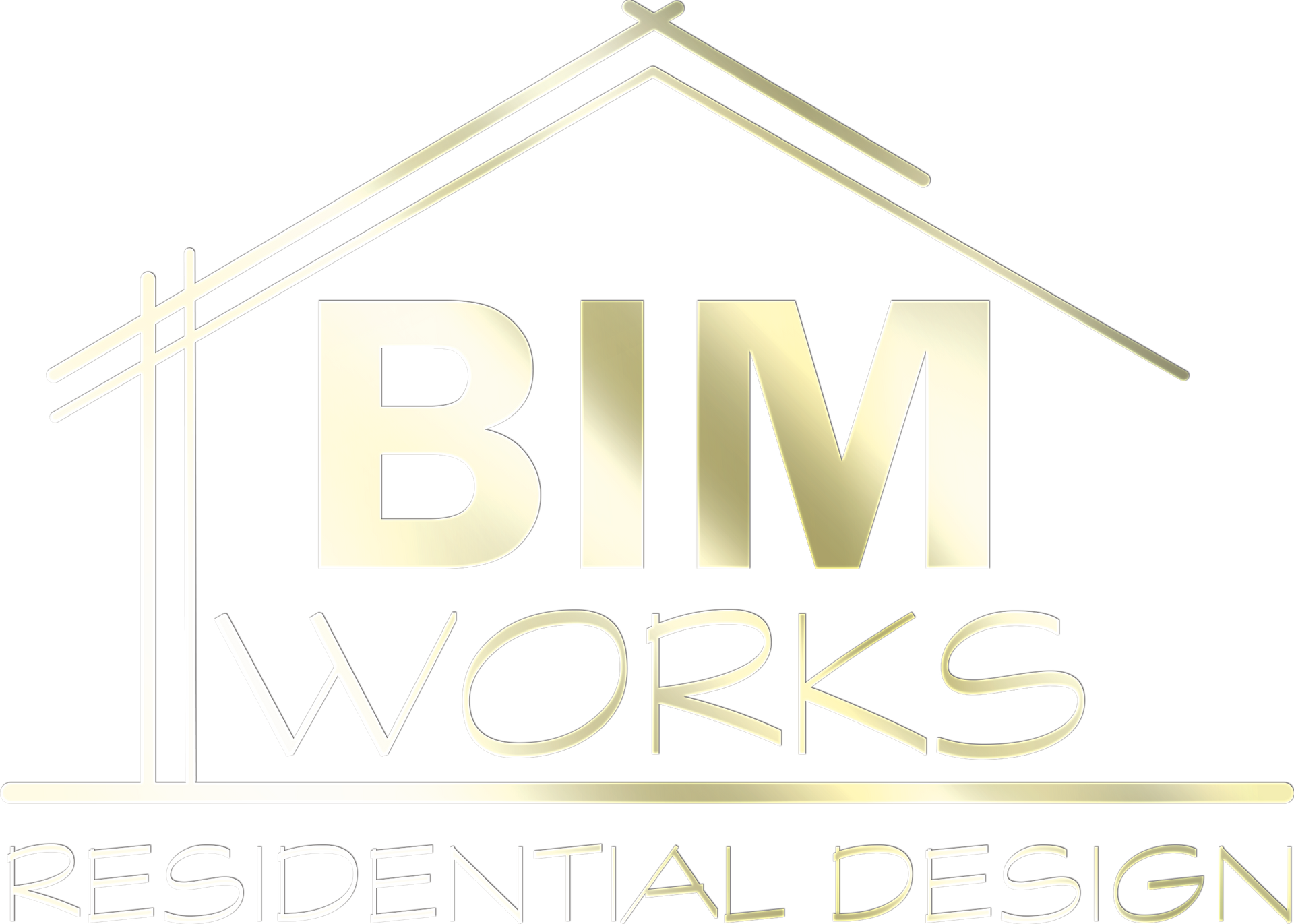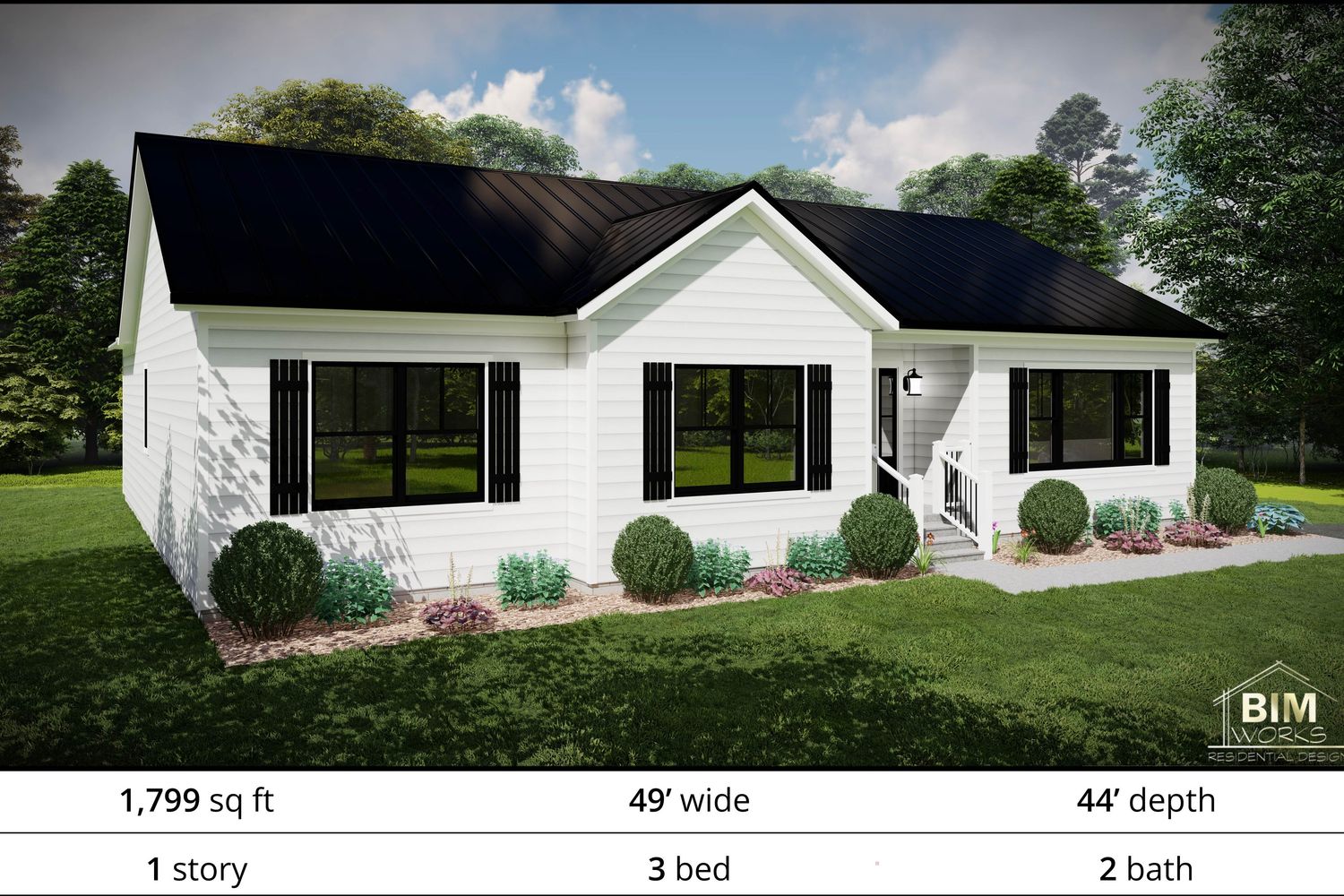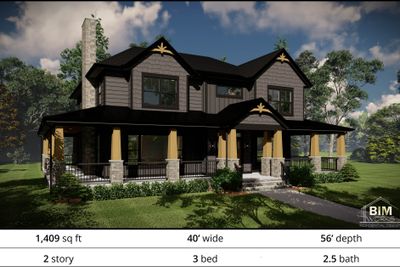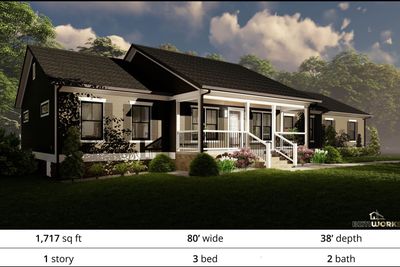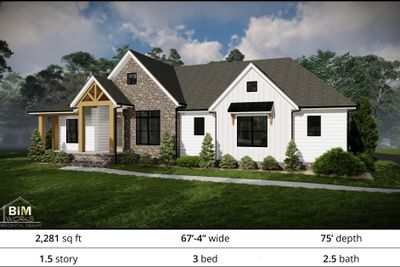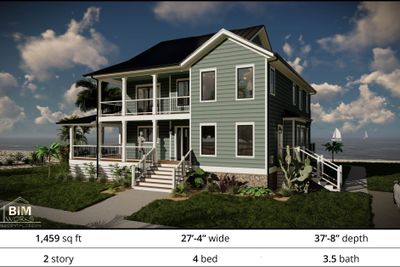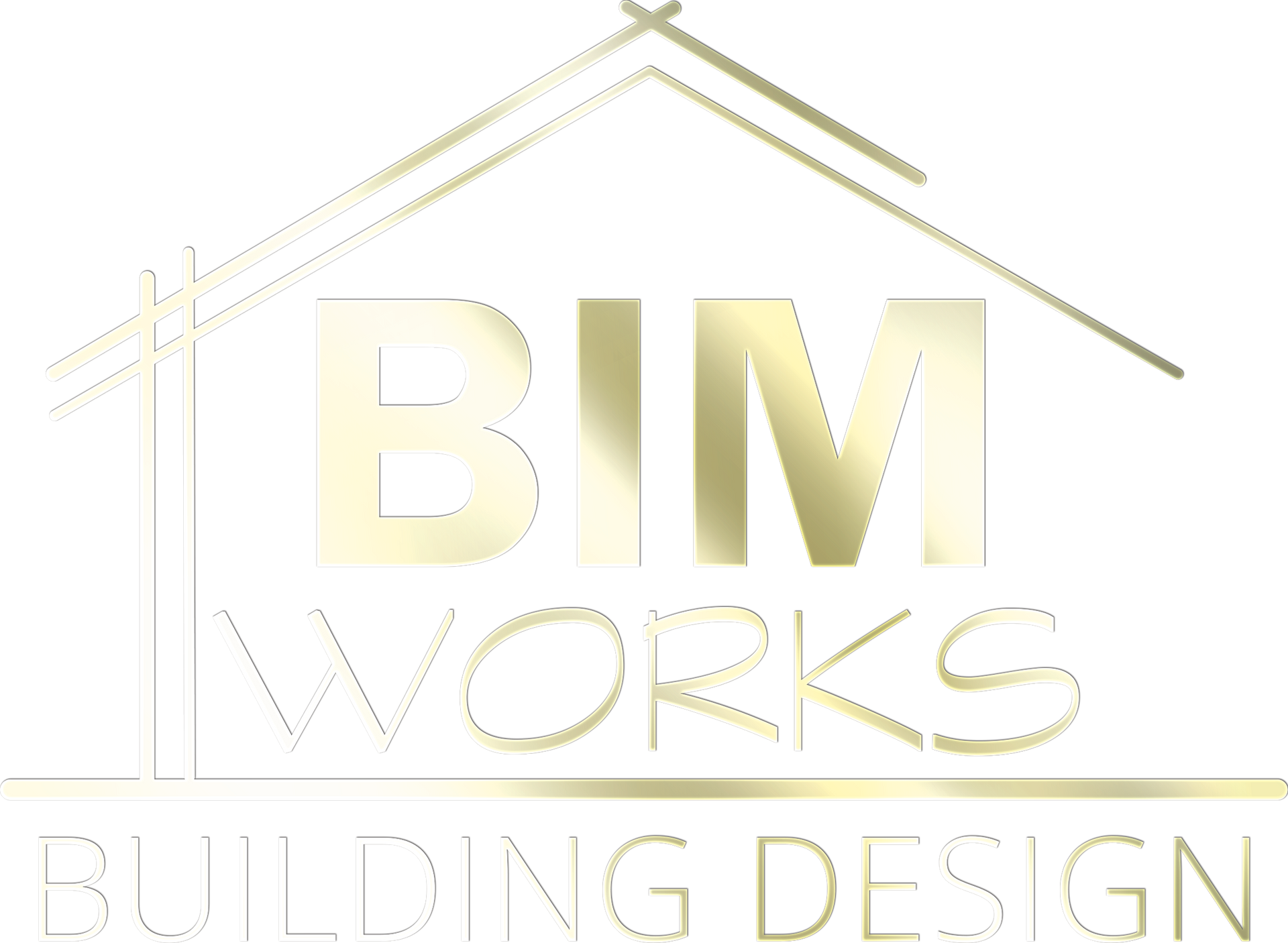0
Alexandria House Plan
$2,069
In stock
Product Details
This charming one-story rambler offers comfortable living in a spacious layout. With 1,799 square feet of living space, this 49' wide by 44' deep home features 3 bedrooms and 2 bathrooms. The open floor plan fosters an inviting environment, ideal for both leisure and hosting events. The single-story design ensures easy accessibility, making it ideal for individuals of all ages. Enjoy a seamless flow between the living, dining, and kitchen areas, and step out onto a patio or deck for outdoor enjoyment. This rambler provides a cozy and functional home for comfortable everyday living.
Specs
| First Floor | Bed | Baths | Main Roof Pitch | Dimensions |
| 1,799 SF | 3 | 2 | 6:12 | 49’ W x 44’ D |
Floor Plan
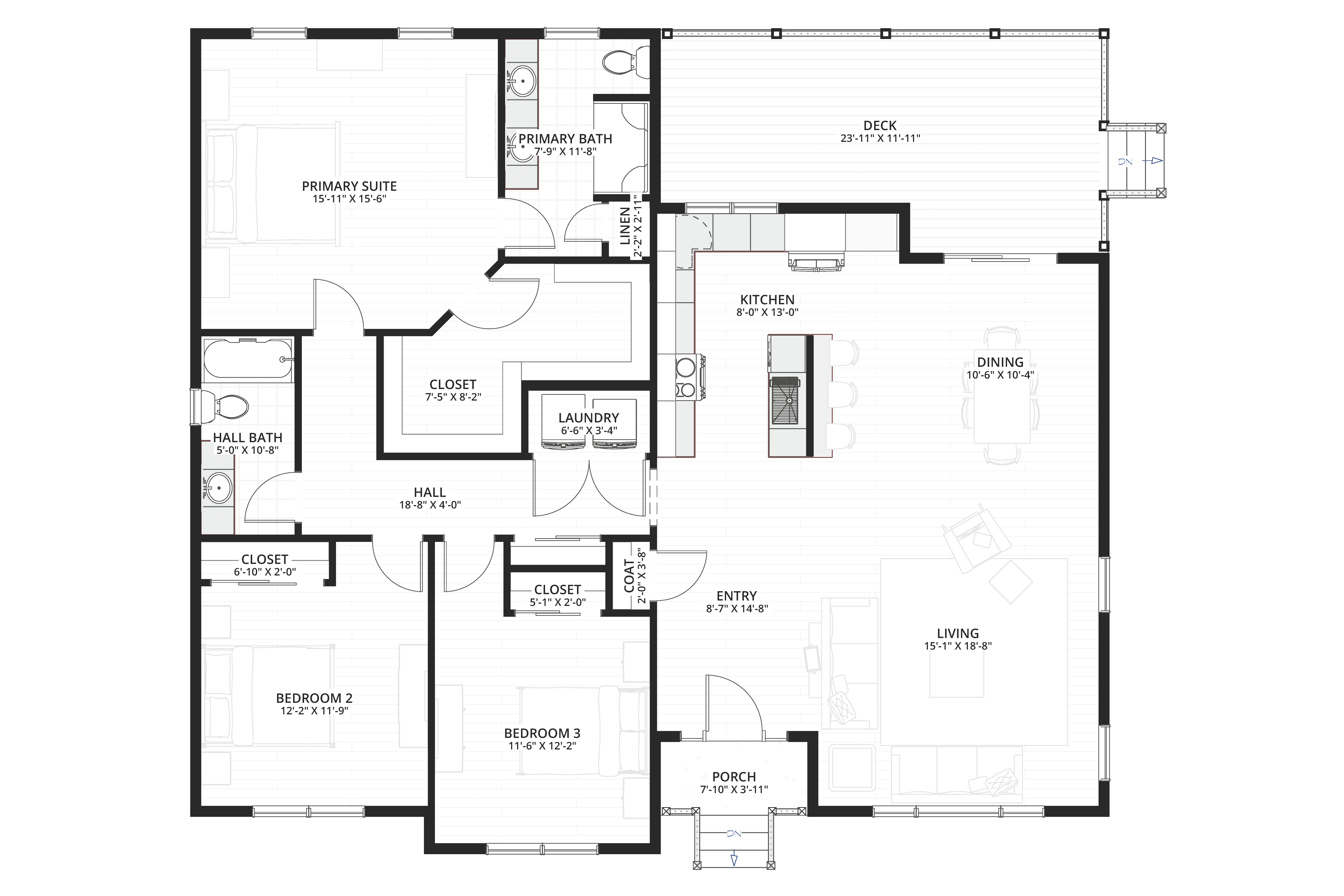
Full Specs
| Total conditioned area: 1,799 sf Total covered porch area: 31 sf Rear deck area: 250 sf |
|
| Ceiling Height | Main ceiling: 8" -0"<="" span=""> |
| Roof Pitch | 6:12 |
| Exterior wall finish: Siding Framing: 2x6 |
|
| Code Compliance | This house plan was designed under the MBPS Residential Code 2021 (IRC 2021) |
Alexandria House Plan
You May Also Like
Display prices in:
USD
