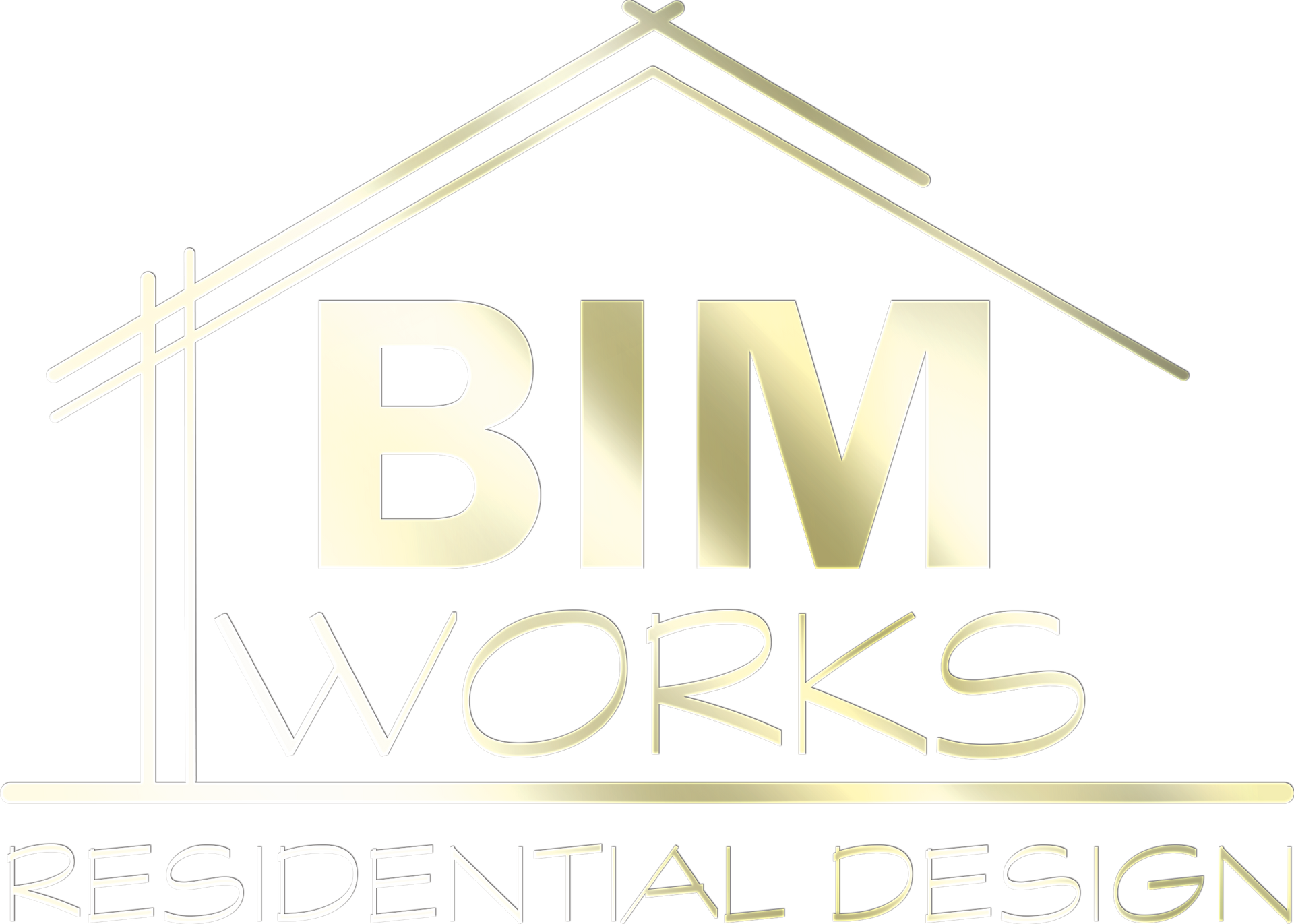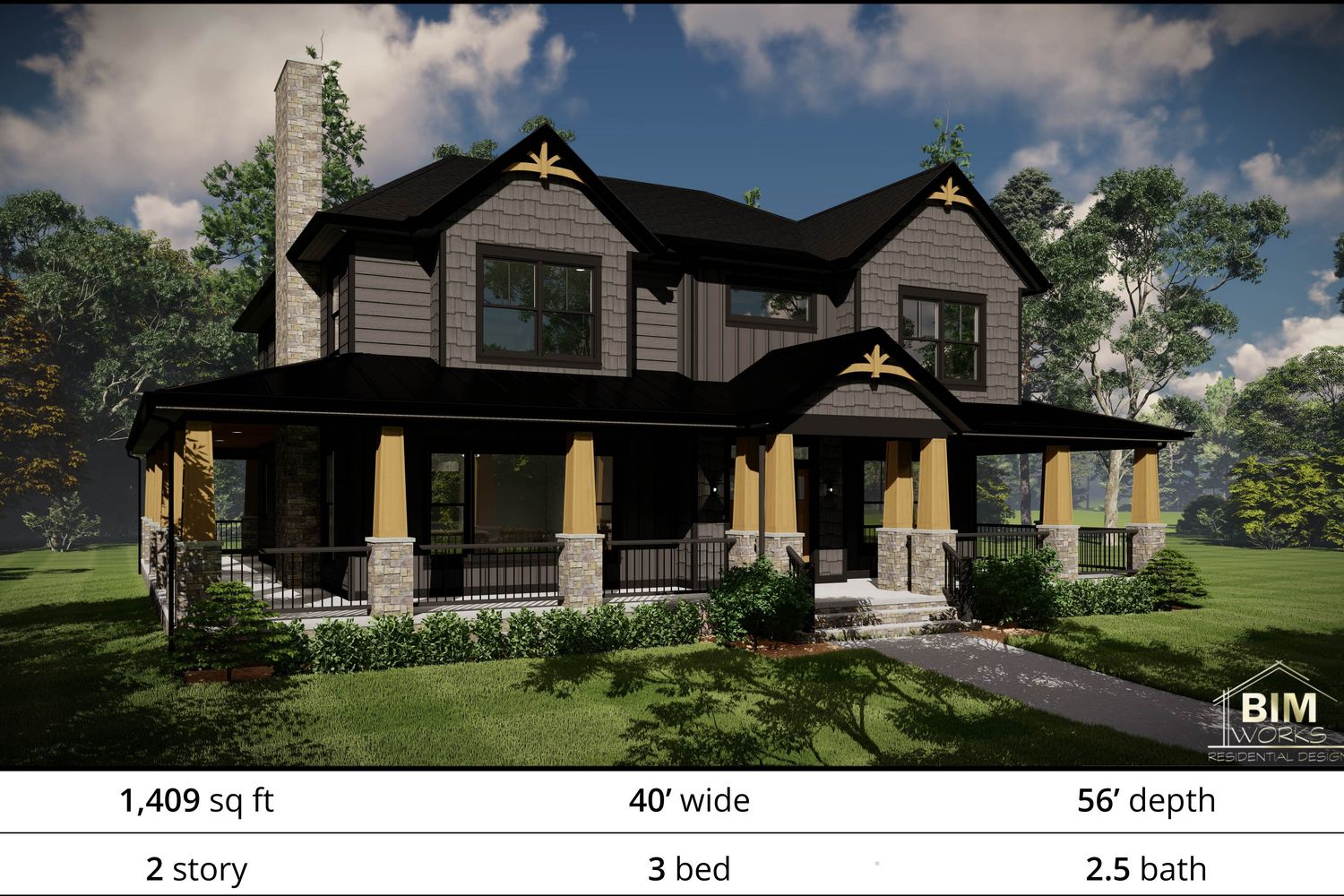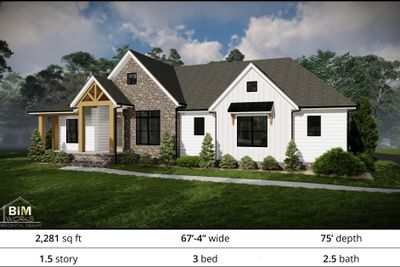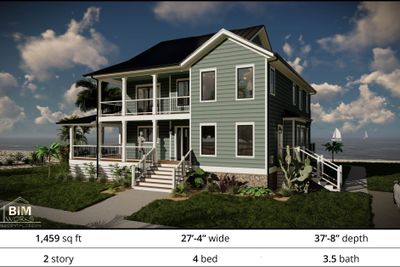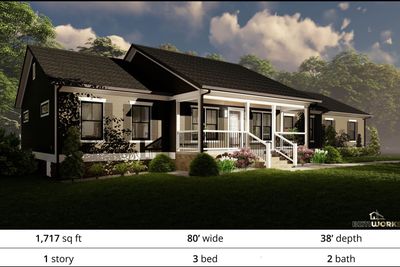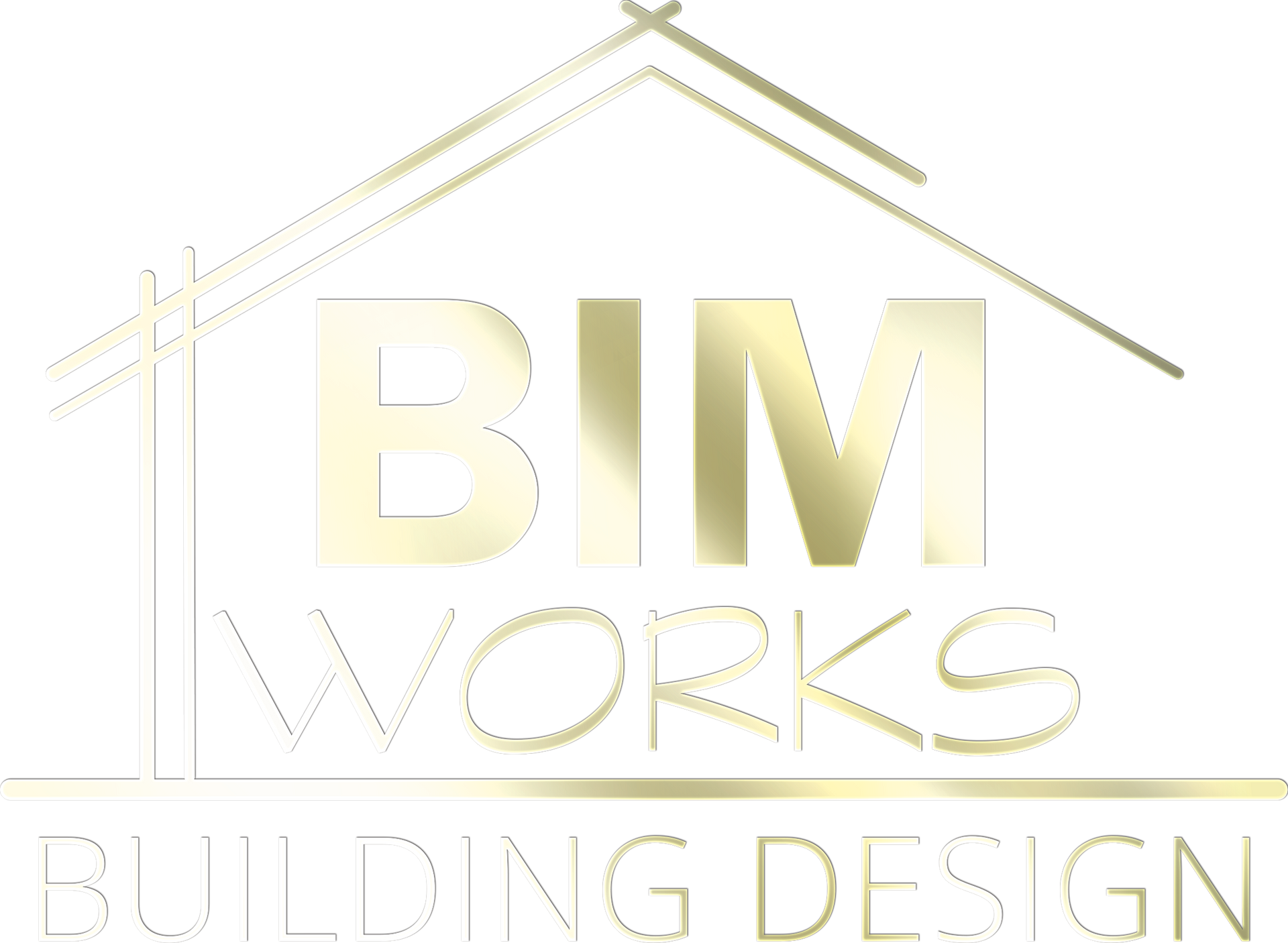Westbury Craftsman
This inviting two-story Craftsman home offers a blend of classic charm and modern functionality within its 2,882 square feet. The main floor features an open layout connecting the living, dining, and kitchen areas, perfect for both daily living and entertaining. A convenient half bath is also located on this level. Upstairs, you'll find three bedrooms, including a spacious primary suite with a private bathroom. A second full bathroom accommodates the remaining bedrooms. The exterior showcases signature Craftsman details like a welcoming front porch, tapered columns, and exposed rafters. This home provides comfortable and stylish living spaces for families of all sizes
Specs
| First Floor | Bed | Baths | Main Roof Pitch | Dimensions |
| 1,409 SF | 3 | 2.5 | 6:12 | 40' W x 56’ D |
First Floor
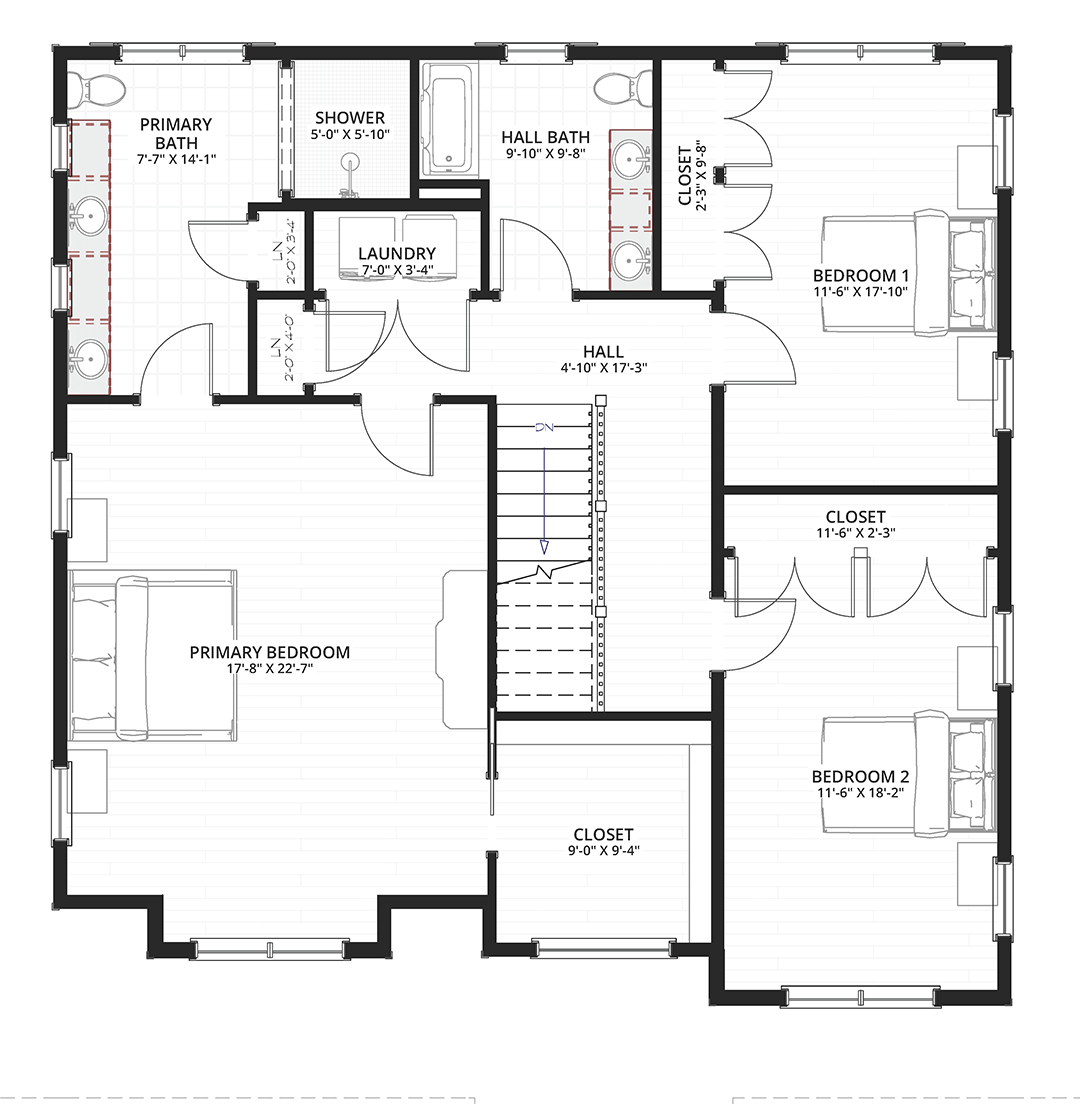
Second Floor

Full Specs
| Area | Conditioned area (First floor): 1,409 sf Conditioned area (Second floor): 1,473 Total covered porch area: 1,470 sf |
| Dimension |
Depth: 56' Height: 28'-4" Width: 40' |
| Ceiling Height | Main ceiling: 10'-0" Second floor ceiling: 8'-0" |
| Roof Pitch | 6:12 |
| Exterior Walls | Exterior wall finish: Siding Framing: 2x6 |
| Foundation | Crawl space |
| Accessibility | ADA compliant doorways |
| Code Compliance | This house plan was designed under the MBPS Residential Code 2021 (IRC 2021) |
