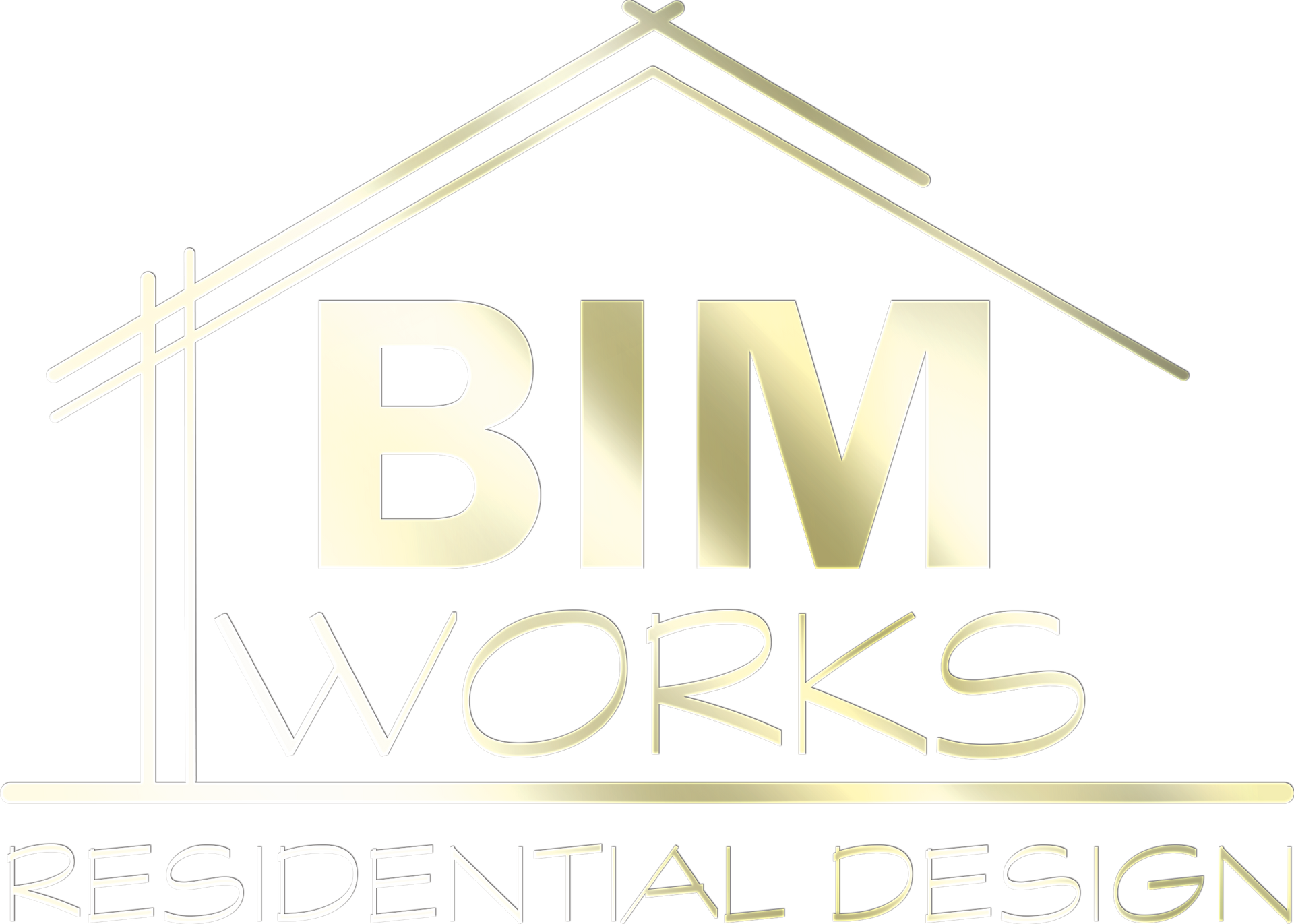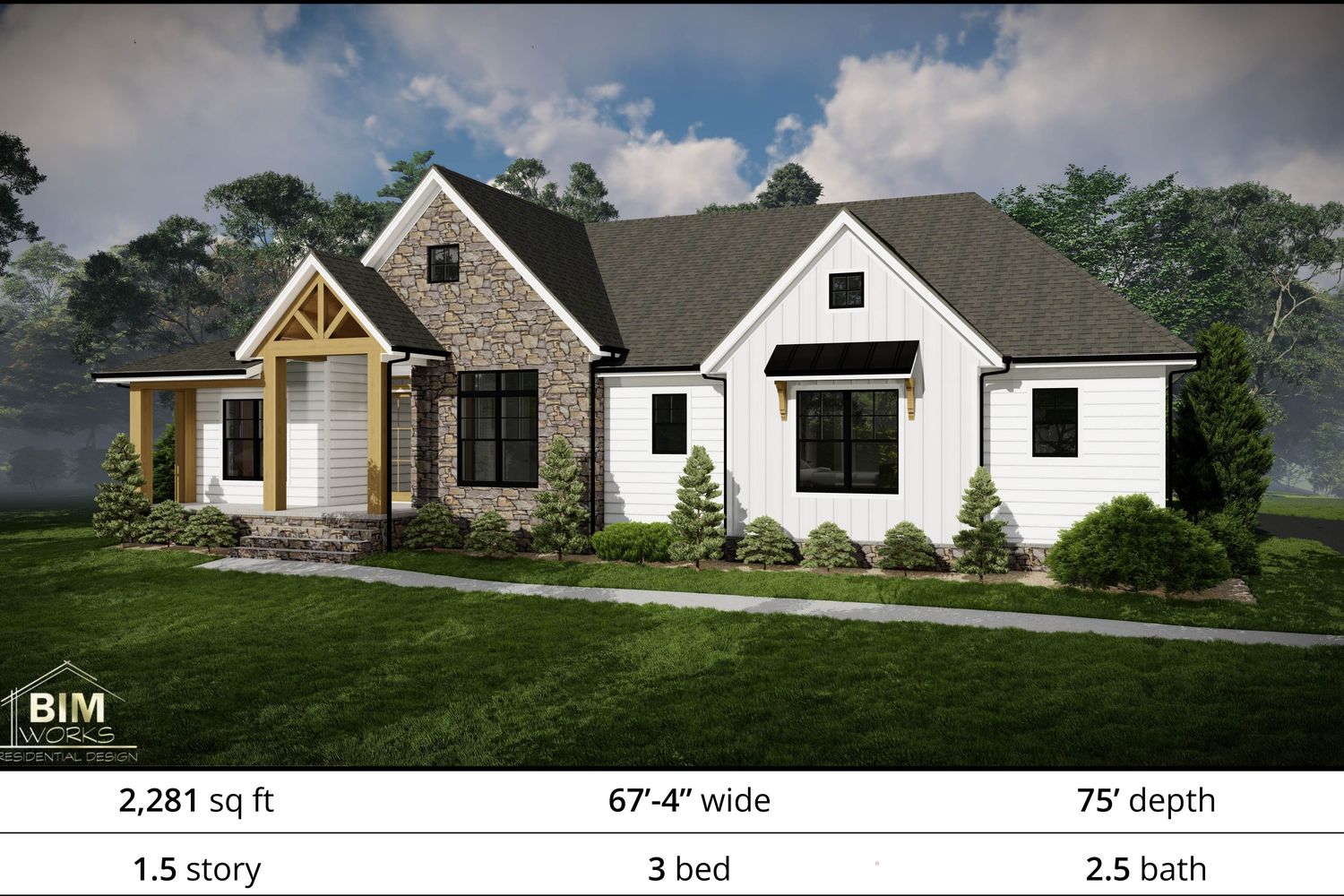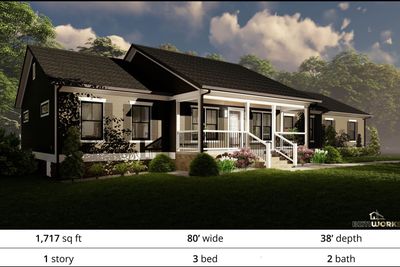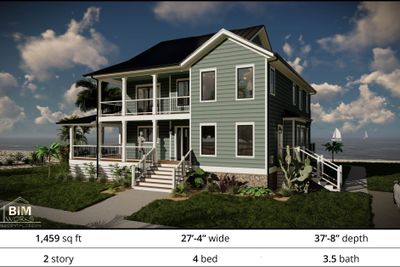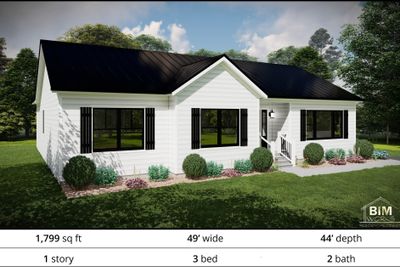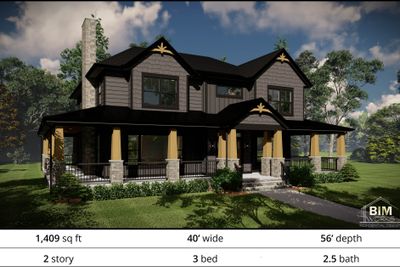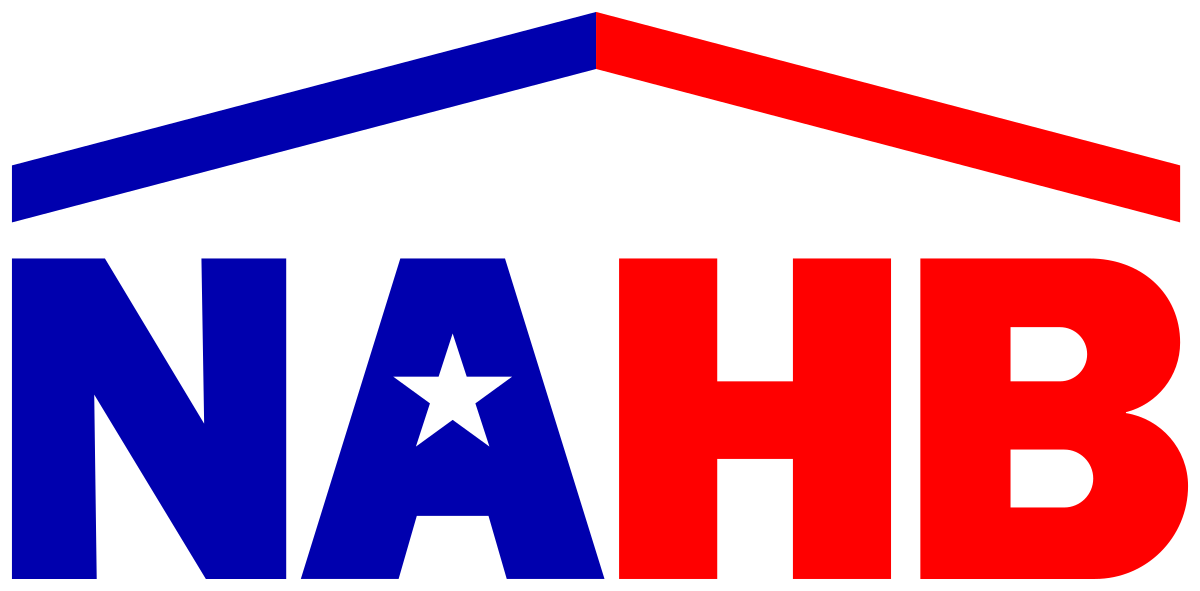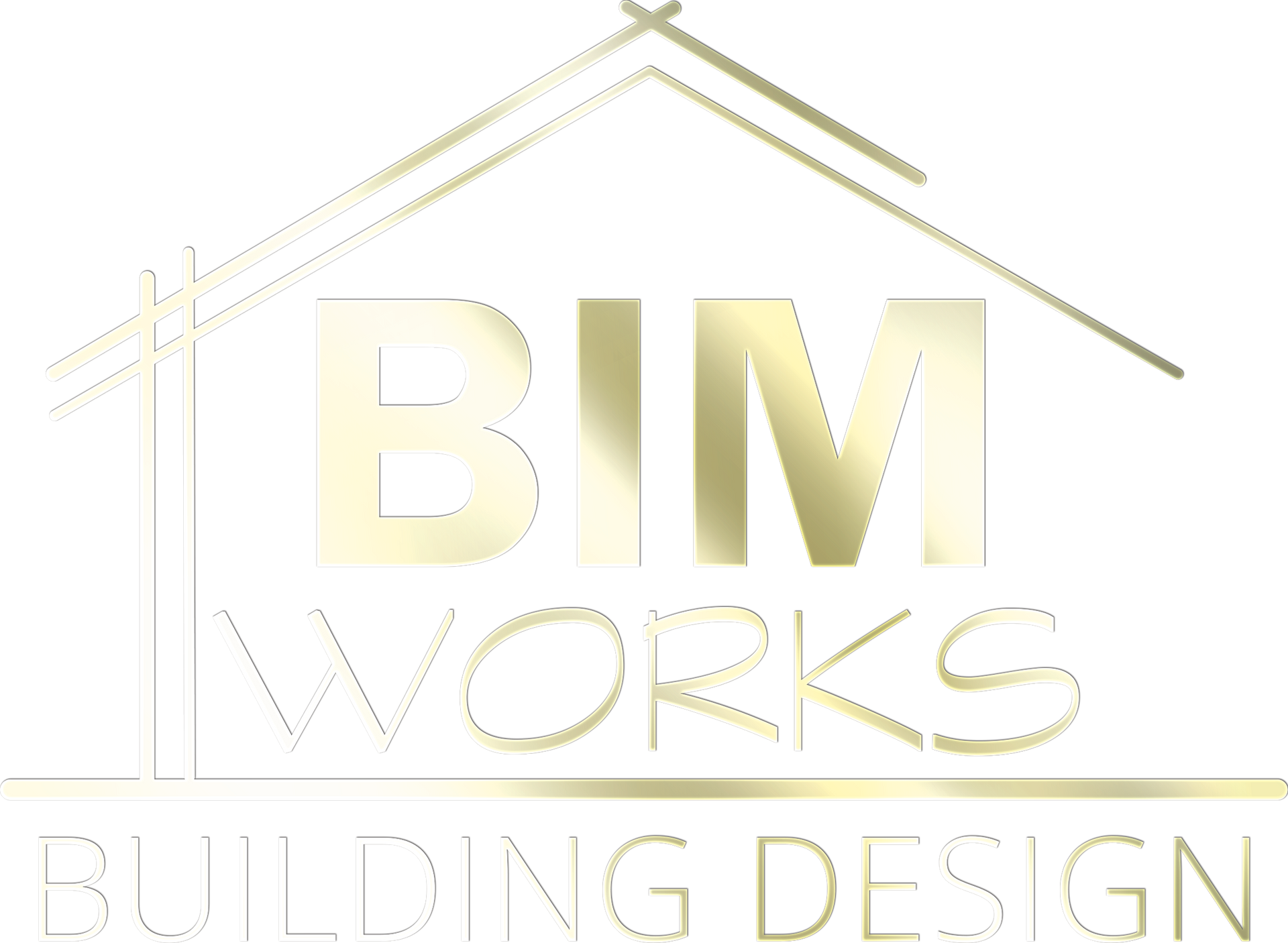Rosehill Farmhouse
This charming 1.5-story farmhouse is perfect for those who love classic design with a modern touch. The home features a spacious 2,281 square foot first floor with 3 bedrooms and 2.5 bathrooms. The heart of the home is the open-concept kitchen and living area, perfect for entertaining or relaxing with family. Upstairs, you'll find a 549 square foot bonus room that can be used as a playroom, home office, or guest suite. The home also includes a 3-car garage, providing plenty of space for vehicles and storage. With its inviting front porch and classic farmhouse styling, this home is sure to welcome you in and provide years of comfortable living.
Specs
| First Floor | Bed | Baths | Main Roof Pitch | Dimensions |
| 2,281 SF | 3 | 2.5 | 6:12 | 67'-4" W x 75’ D |
First Floor
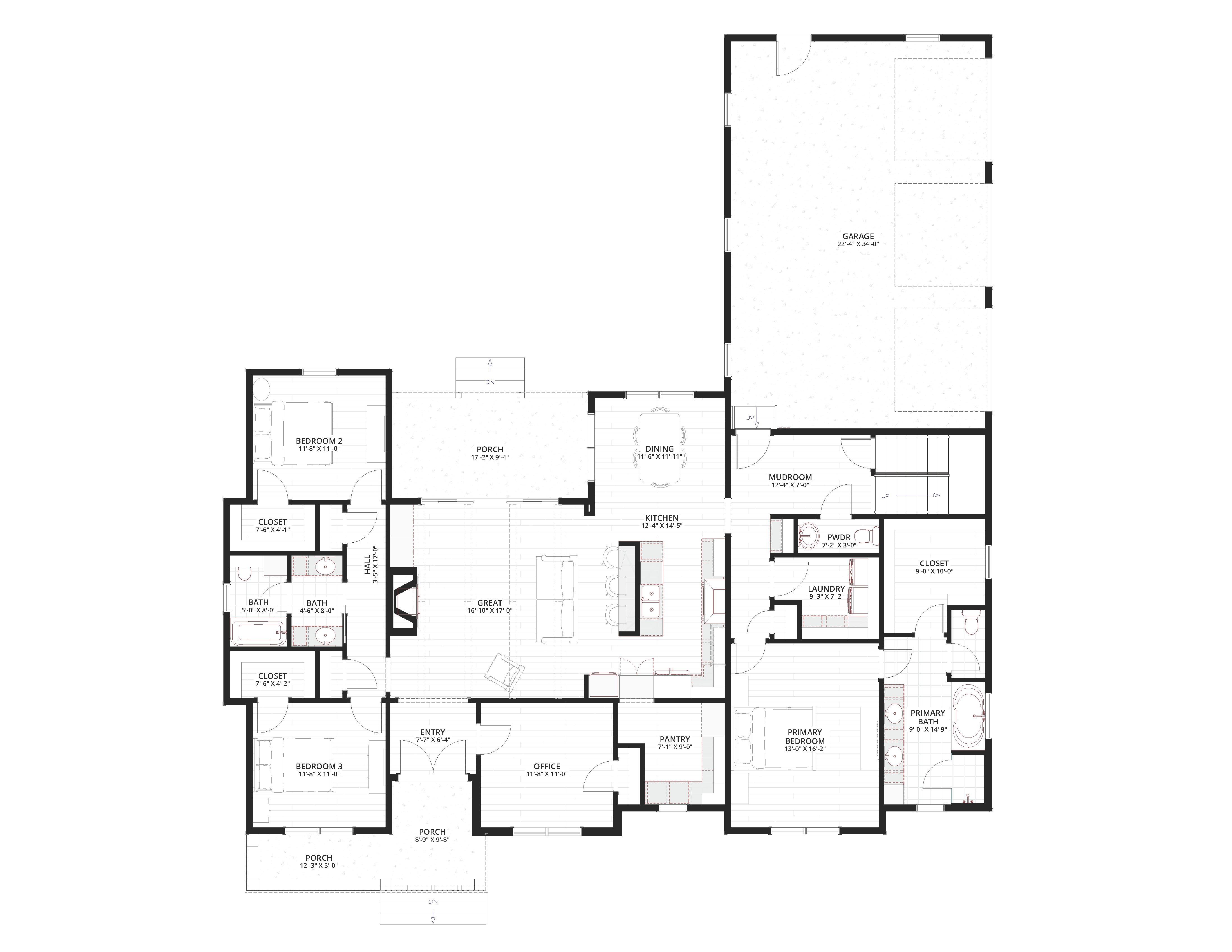
Second Floor

Full Specs
| Area | Conditioned area (First floor): 2,281 sf Conditioned bonus room area: 549 sf Front porch area: 137 sf Garage area: 760 sf Rear porch area: 160 sf |
| Dimension |
Depth: 75' Height: 22'-5" Width: 67'-4" |
| Ceiling Height | Main ceiling: 9'-0" |
| Roof Pitch | 8:12 |
| Exterior Walls | Exterior wall finish: Siding Framing: 2x6 |
| Foundation | Crawl space |
| Accessibility | ADA compliant doorways |
| Code Compliance | This house plan was designed under the MBPS Residential Code 2021 (IRC 2021) |
