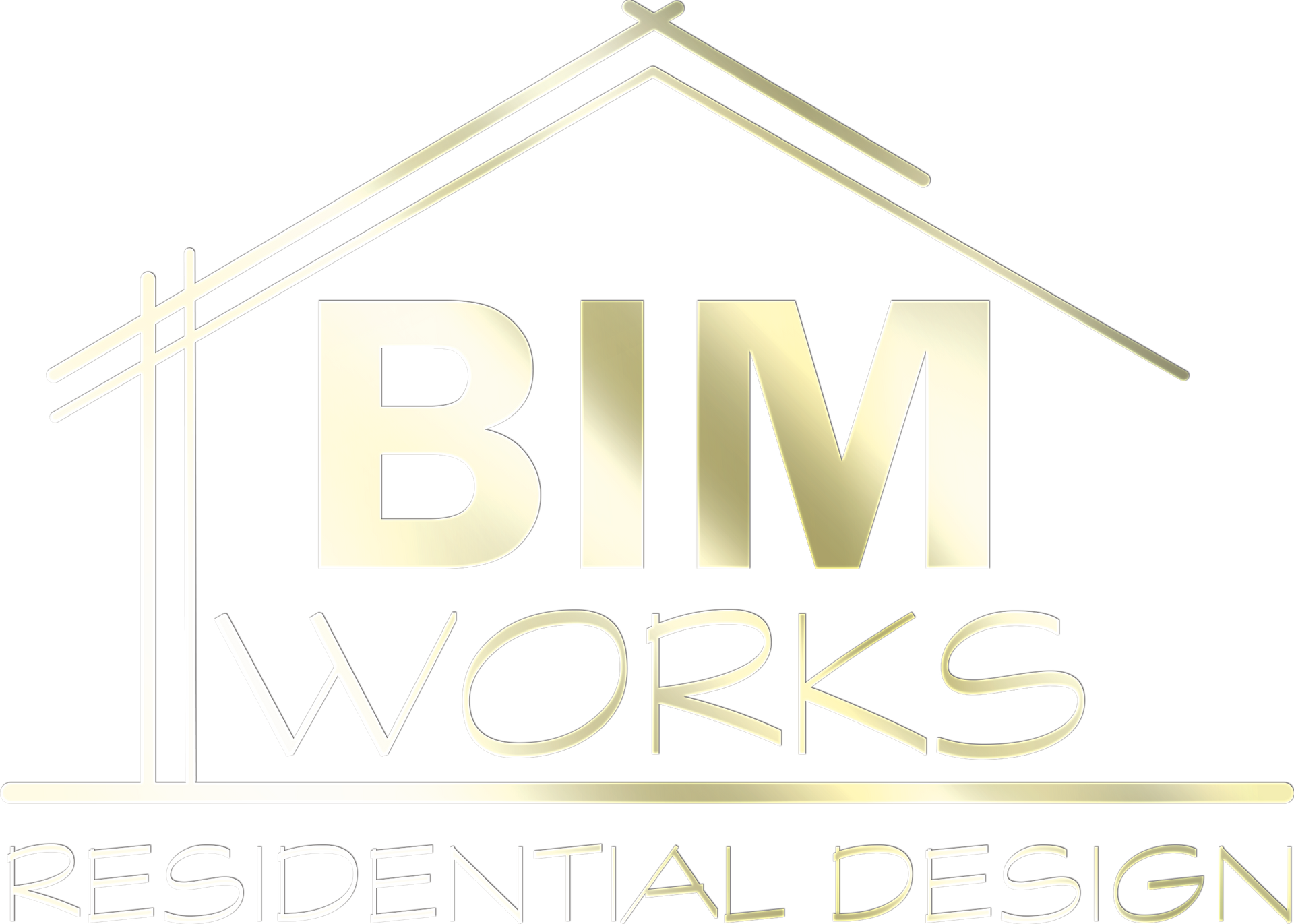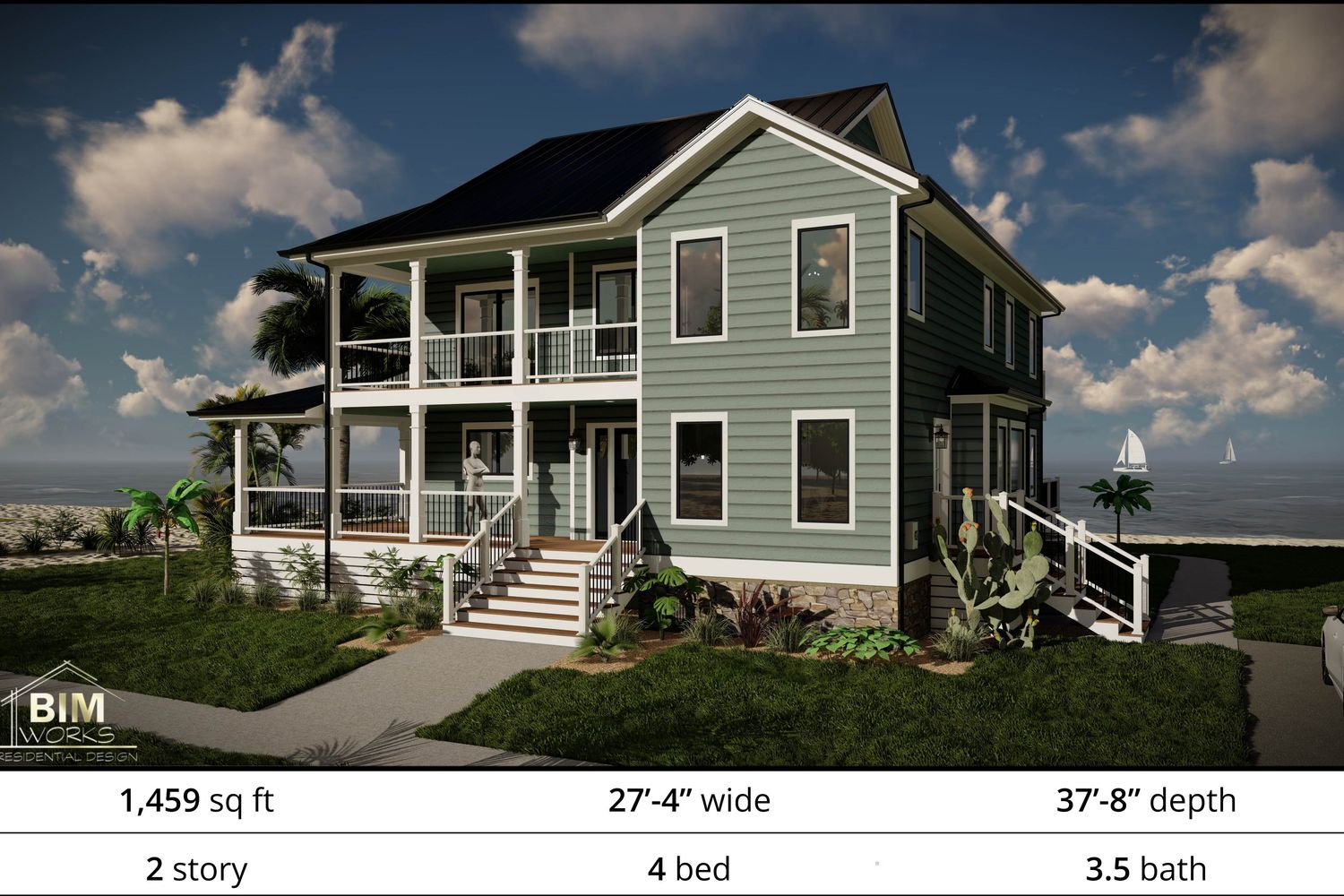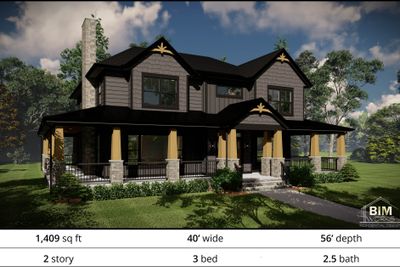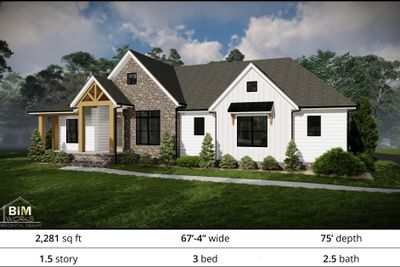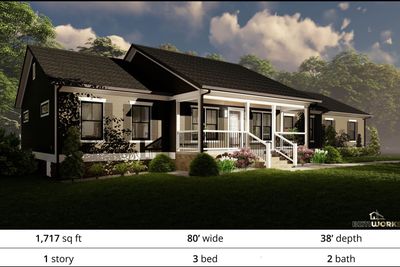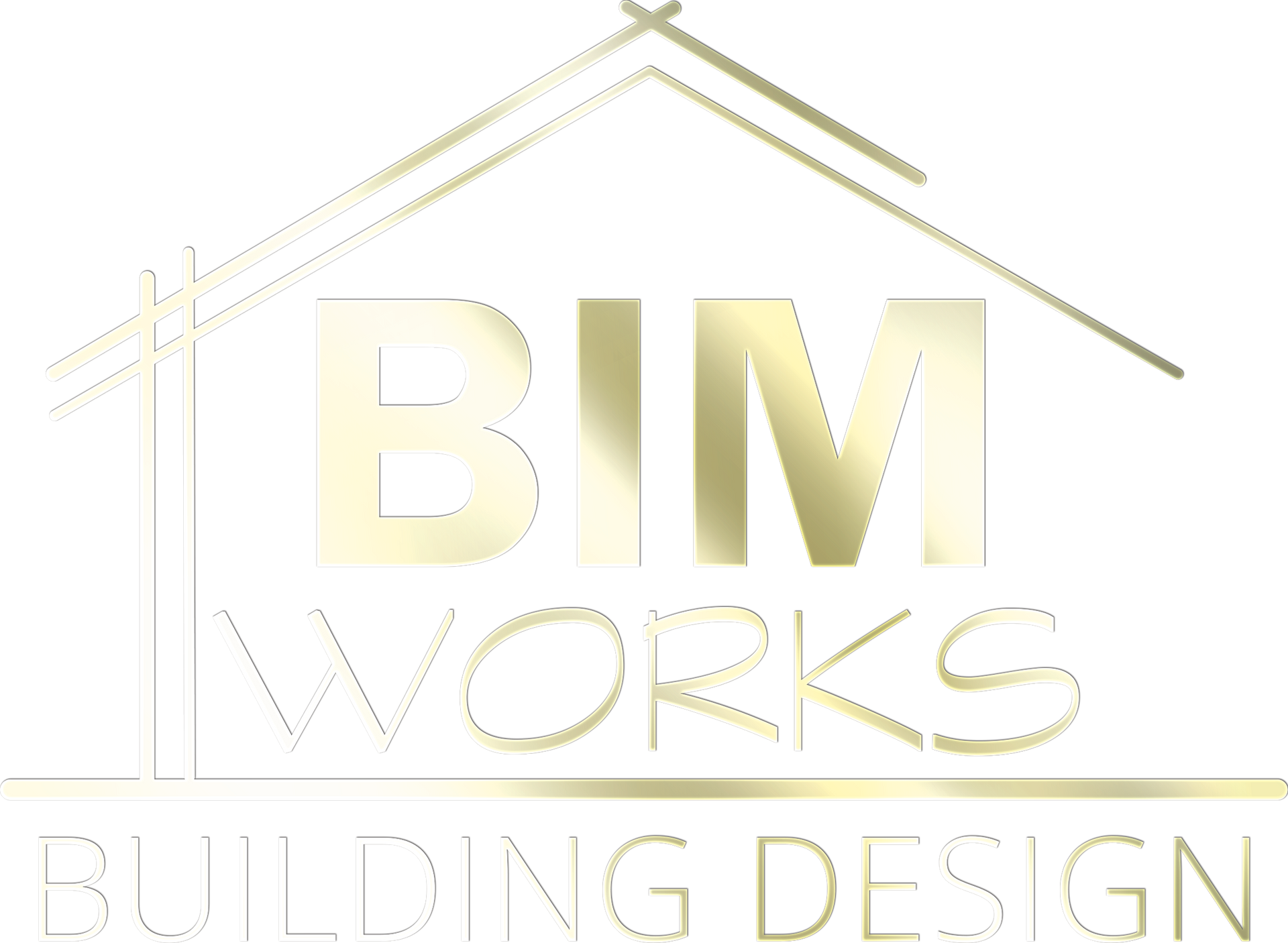0
Patuxent Coastal Cottage
$2,869
In stock
Product Details
This charming two-story coastal cottage offers relaxed, beach-inspired living within its 2,494 square feet. The main floor features an open concept living space that is perfect for hosting gatherings. A luxurious first-floor primary suite provides a private retreat. Upstairs, three additional bedrooms and two full bathrooms offer plenty of space for guests or a growing family. With its breezy layout, ample natural light, and coastal-inspired design elements, this home is perfect for creating lasting memories by the sea.
Specs
| First Floor | Second Floor | Bed | Baths | Main Roof Pitch | Dimensions |
| 1,459 SF | 1,035 SF | 4 | 3.5 | 7:12 | 27'-4" W x 37'-8" D |
First Floor

Second Floor
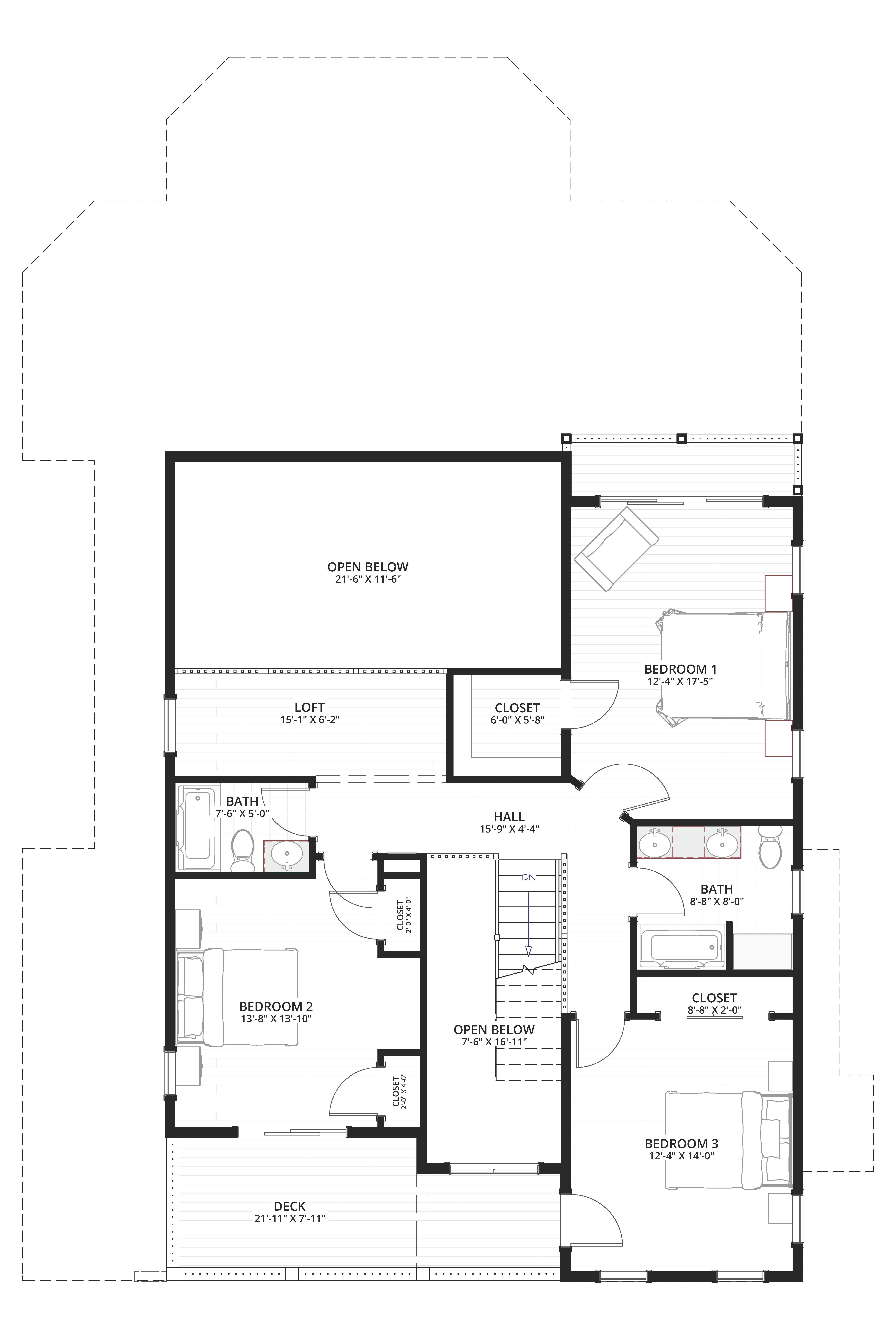
Full Specs
| Area | Conditioned area (First Floor): 1,459 sf Conditioned area (Second Floor): 1,035 sf Total covered porch area: 349 sf Rear deck area: 877 sf |
| Dimension |
Depth: 45'-7" (68' w/ rear deck) Height: 28'-3" Width: 37'-4" (47'-4" w/ decks) |
| Ceiling Height | Main ceiling: 8'-0" |
| Roof Pitch | 7:12 |
| Exterior Walls | Exterior wall finish: Siding Framing: 2x6 |
| Foundation | Crawl space |
| Accessibility | ADA compliant doorways |
| Code Compliance | This house plan was designed under the MBPS Residential Code 2021 (IRC 2021) |
Patuxent Coastal Cottage
You May Also Like
Display prices in:
USD
