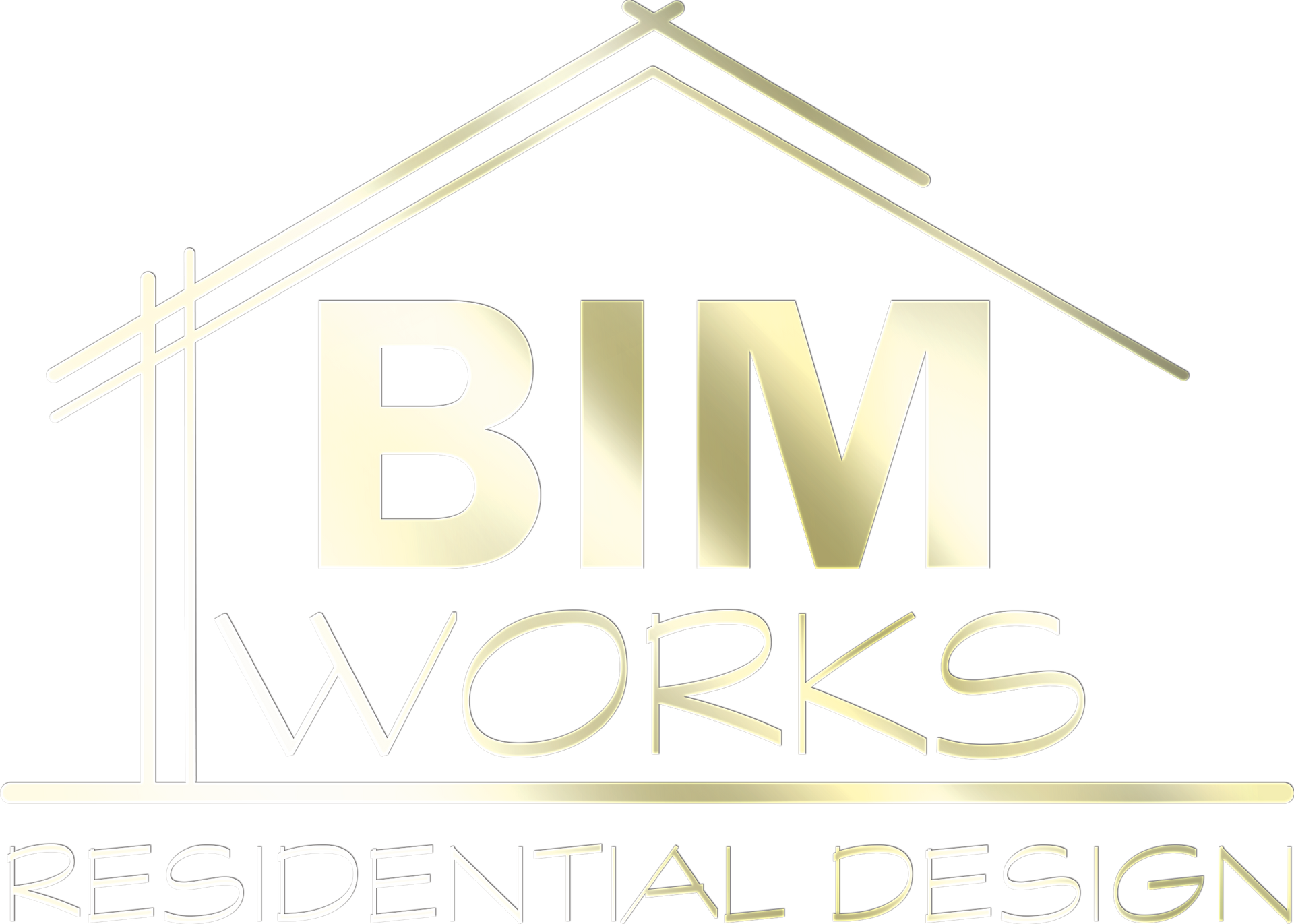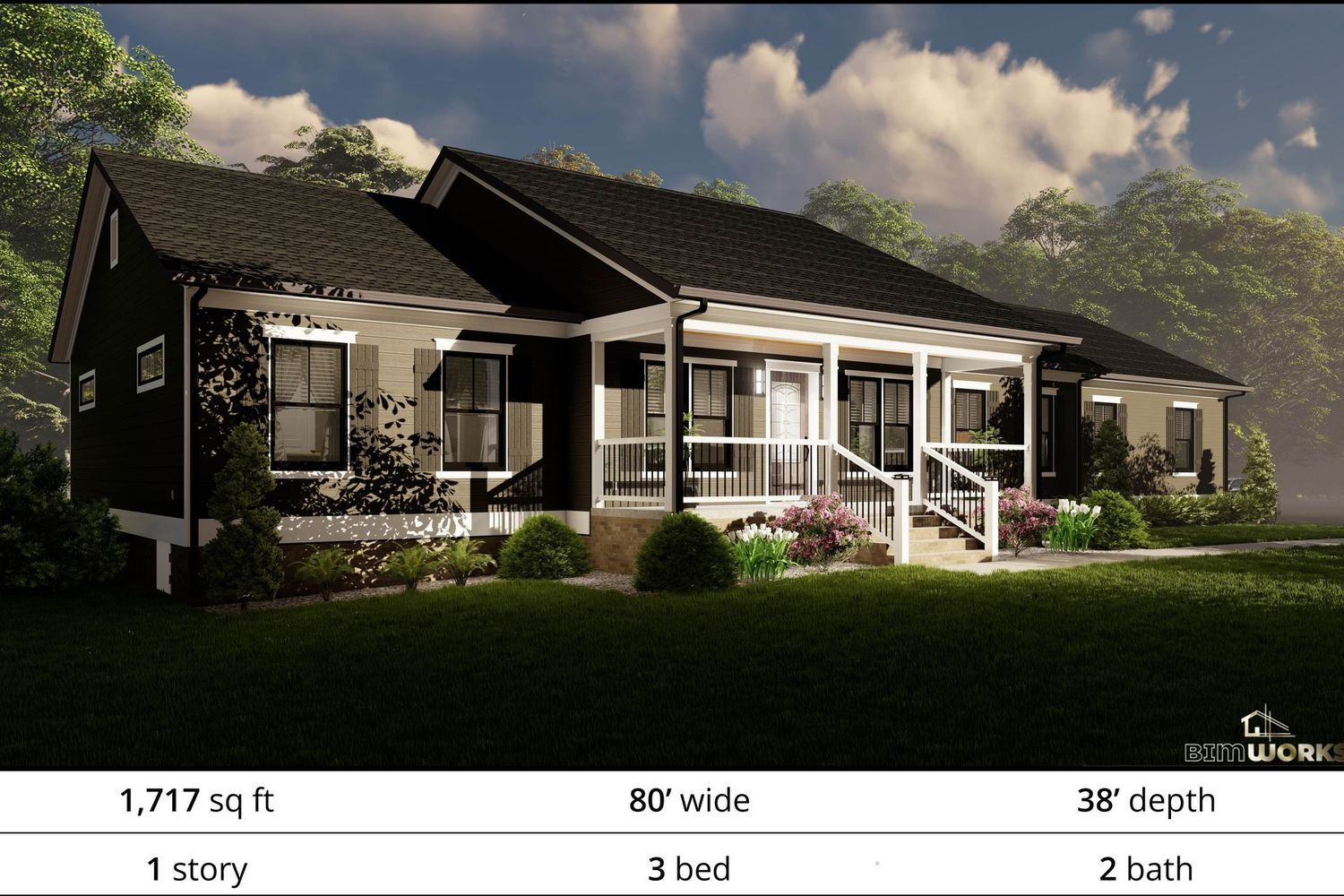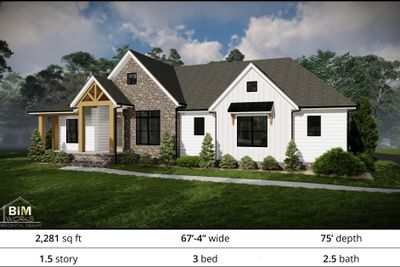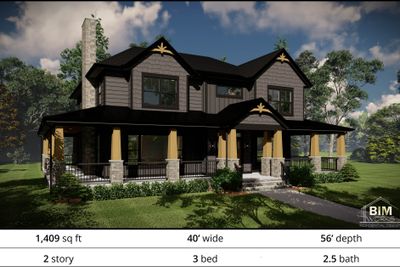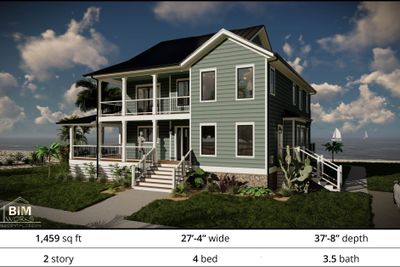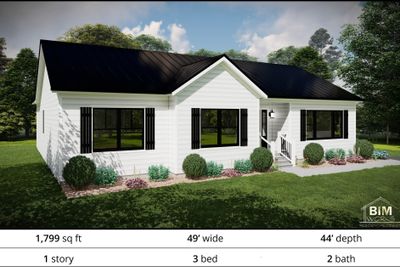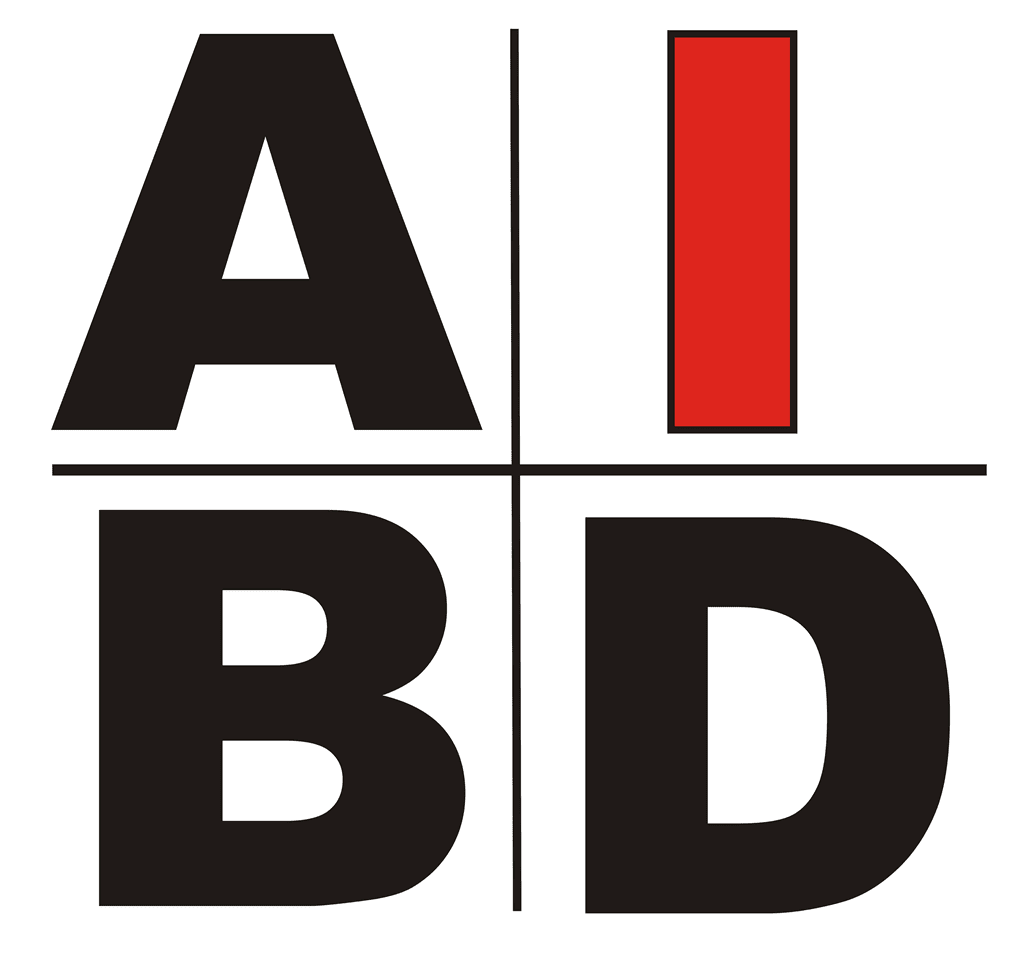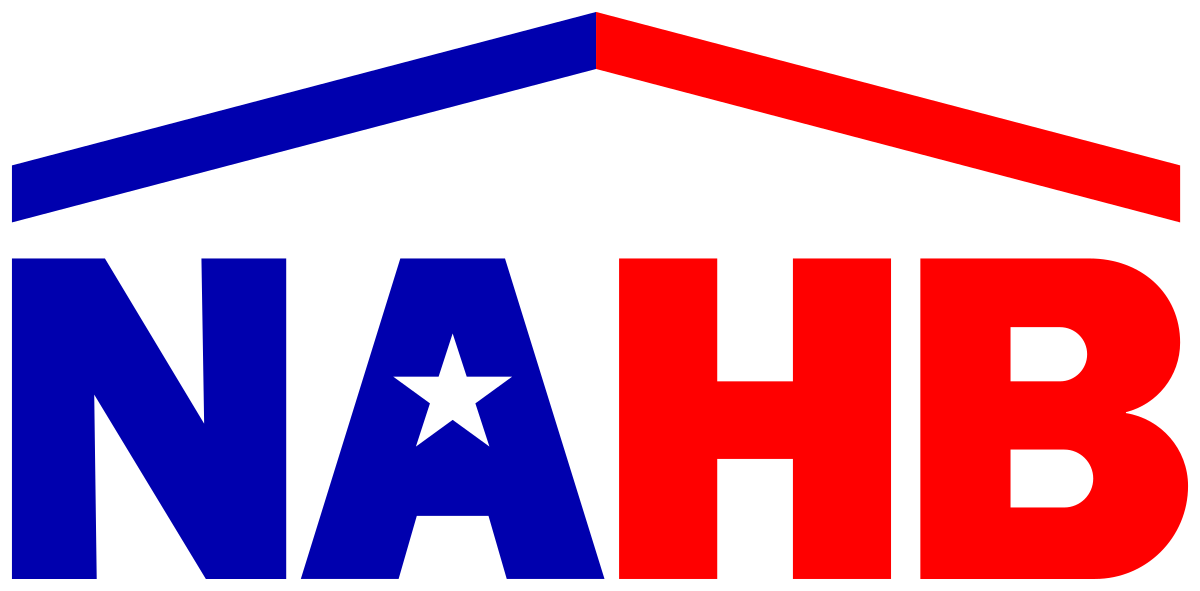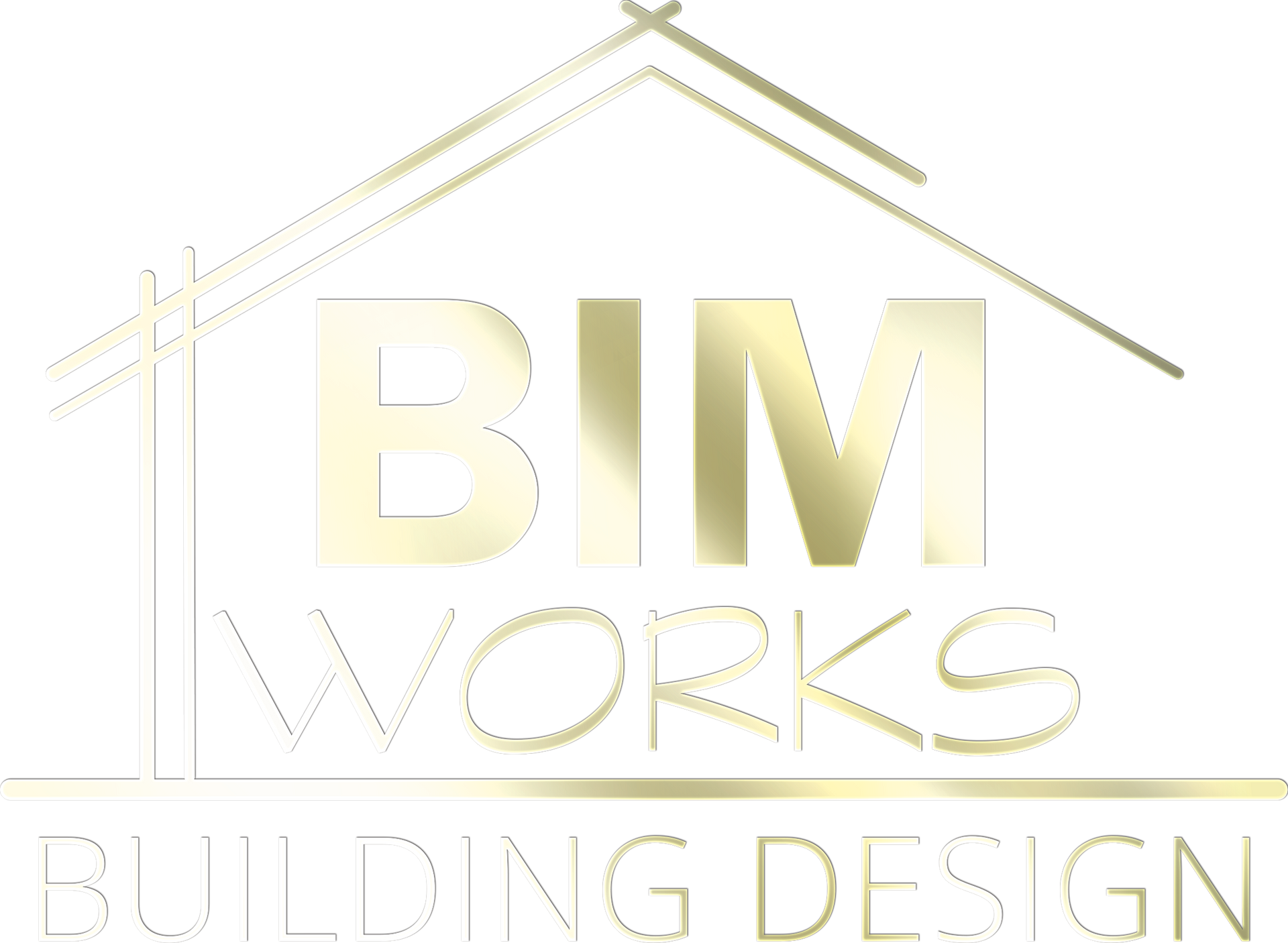0
Chesapeake Rambler
$1,975
In stock
Product Details
The Chesapeake Rambler was designed to be efficient in its use of building materials, simple to build reducing labor costs, and aesthetically pleasing for high resale value. Ramblers are simple by nature but great care was taken to ensure optimal scale and proportionality of the front elevation for optimal aesthetics. If it’s going to be simple, then it better be perfect!
Specs
| First Floor | Bed | Baths | Main Roof Pitch | Dimensions |
| 1,717 SF | 3 | 2 | 6:12 | 80’ W x 38’ D |
Floor Plan
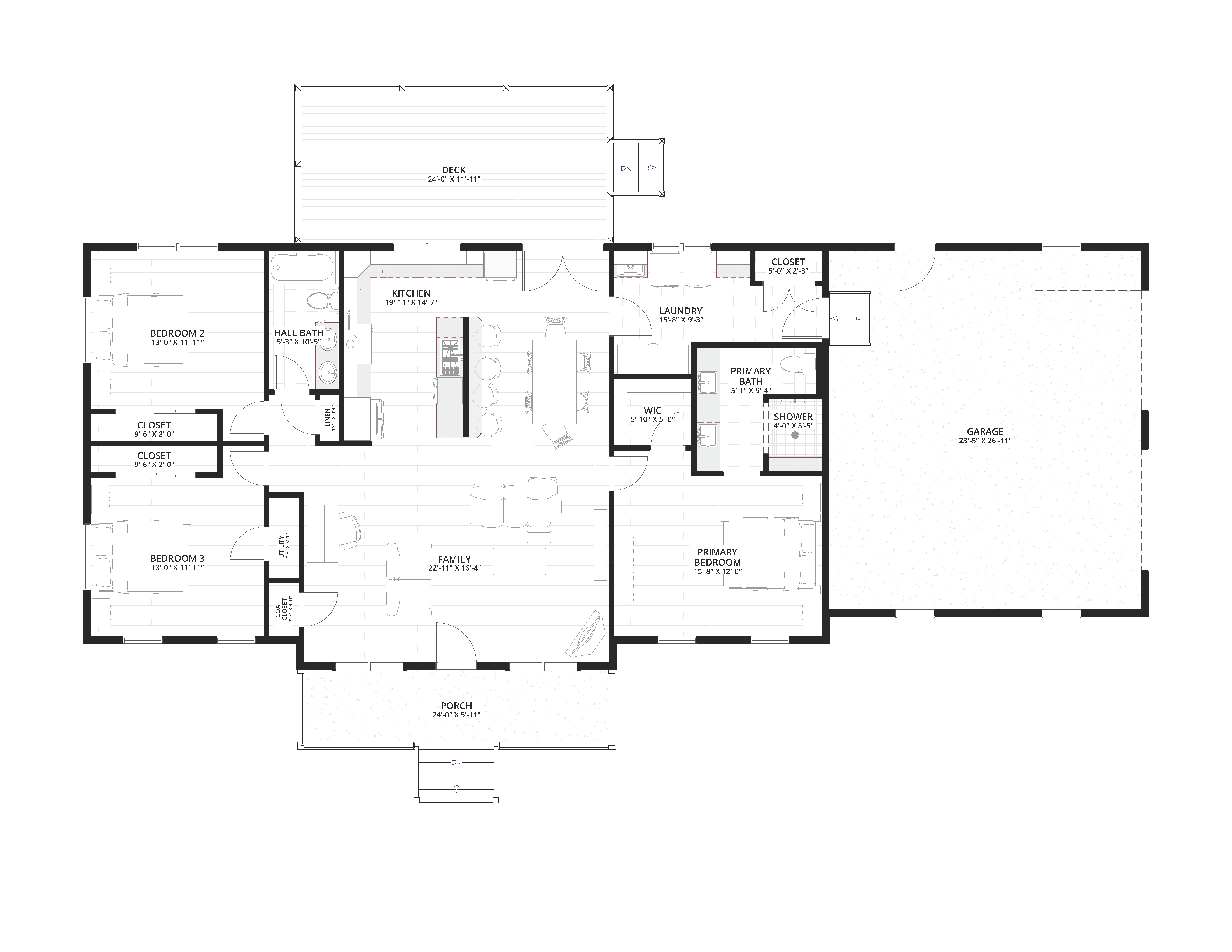
Full Specs
| Area | Total conditioned area: 1,717 sf Total covered porch area: 144 sf Garage area: 632 sf Rear deck area: 288 sf |
| Dimension |
Depth: 30' (38' w/ front porch) Height: 18'-11" Width: 80' |
| Ceiling Height | Main ceiling: 8'-0" |
| Roof Pitch | 6:12 |
| Exterior Walls | Exterior wall finish: Siding Framing: 2x6 |
| Foundation | Crawl space |
| Accessibility | ADA compliant doorways |
| Code Compliance | This house plan was designed under the MBPS Residential Code 2021 (IRC 2021) |
Chesapeake Rambler
You May Also Like
Display prices in:
USD
