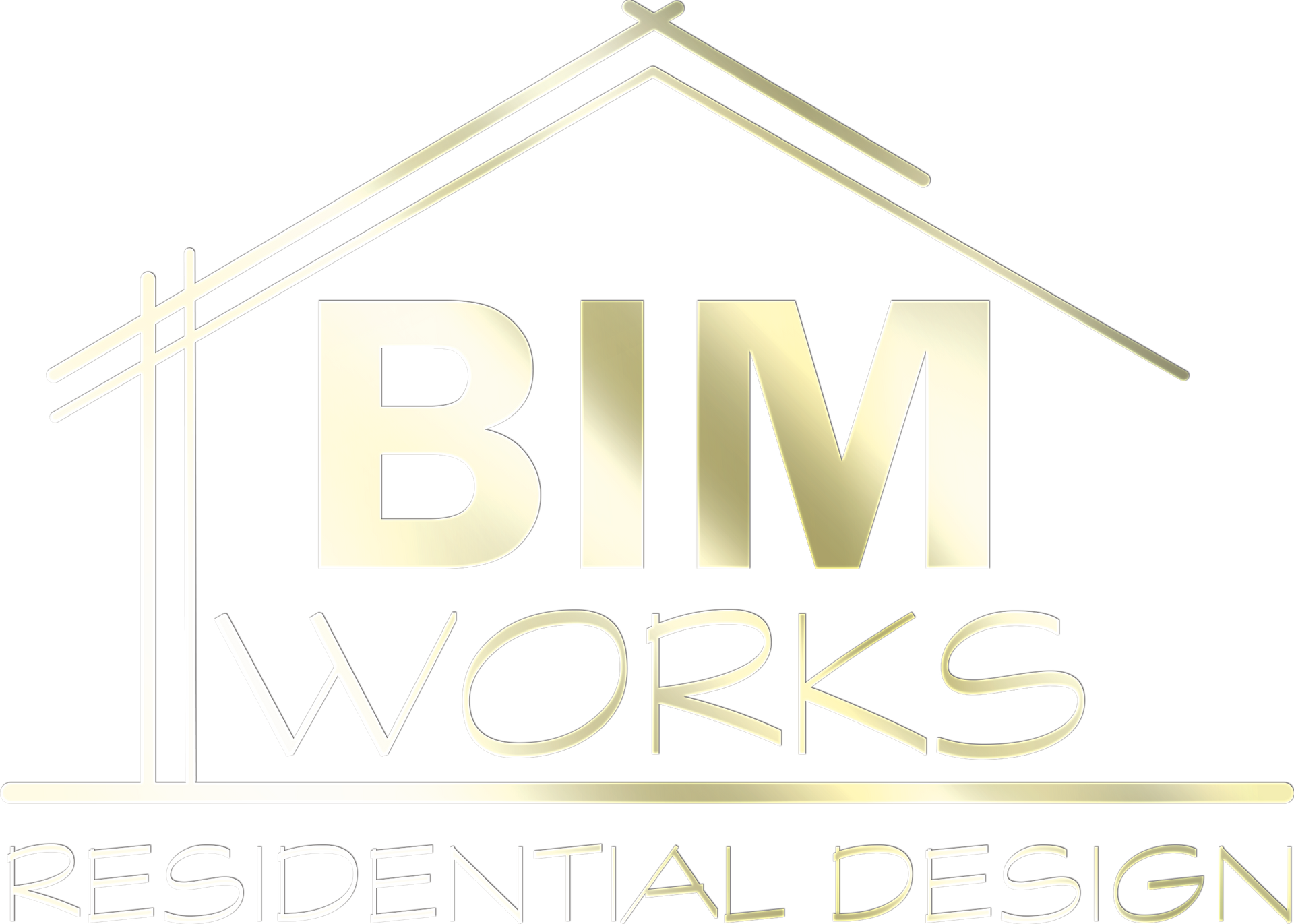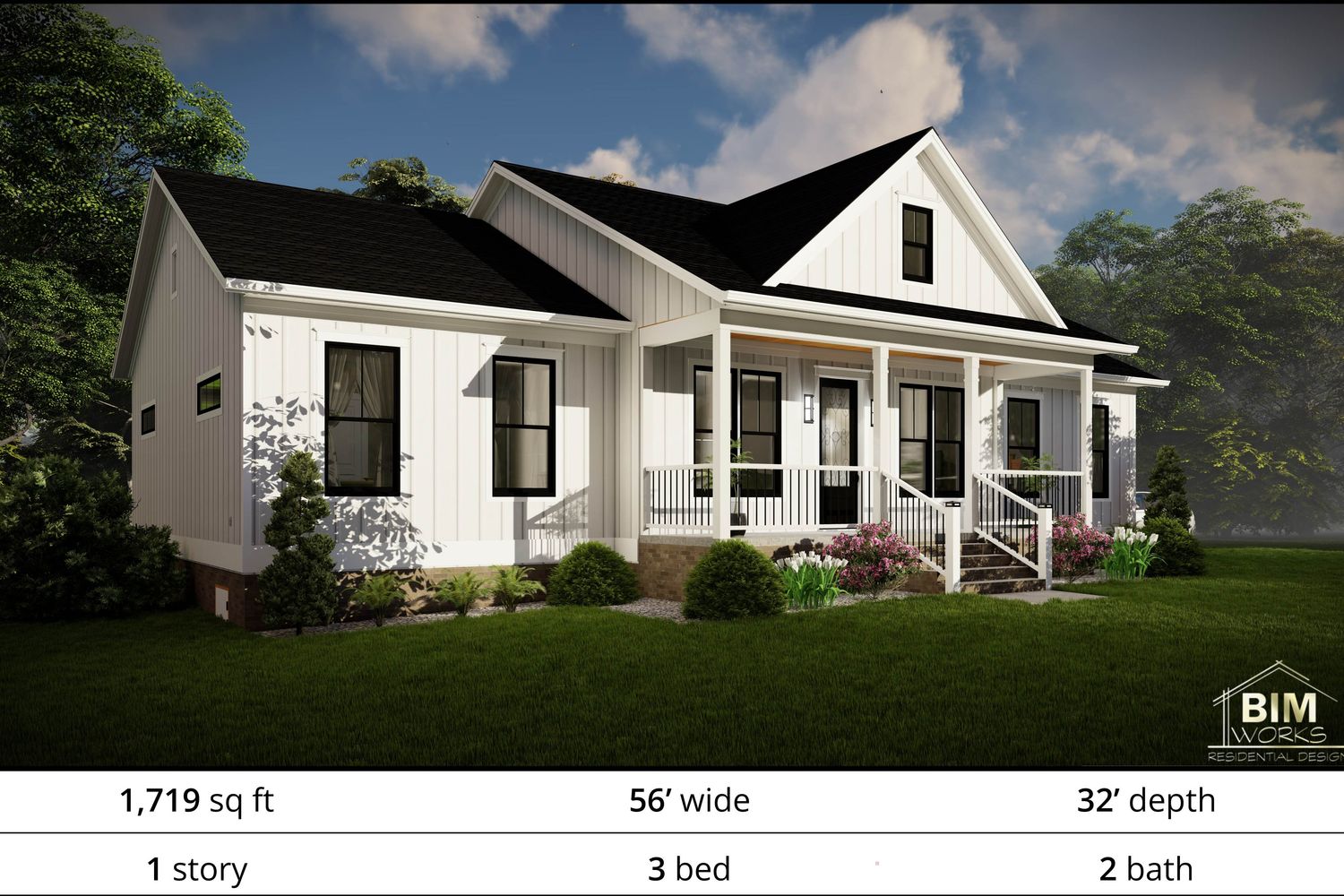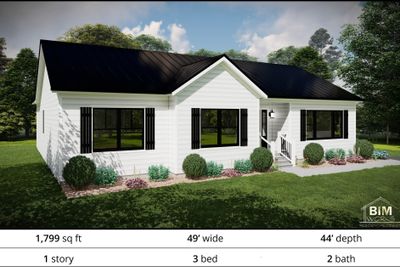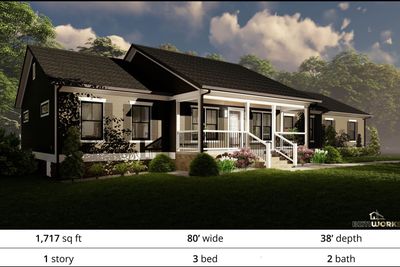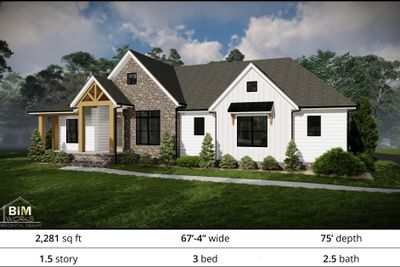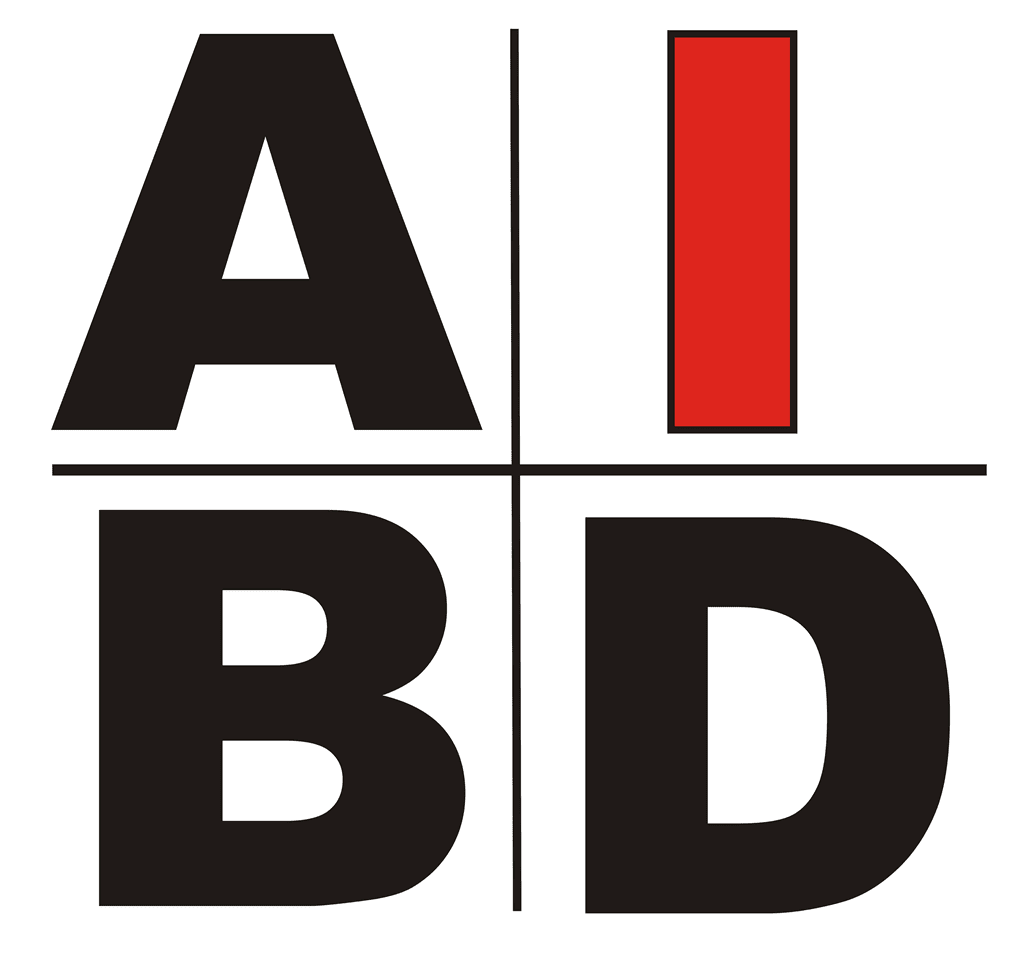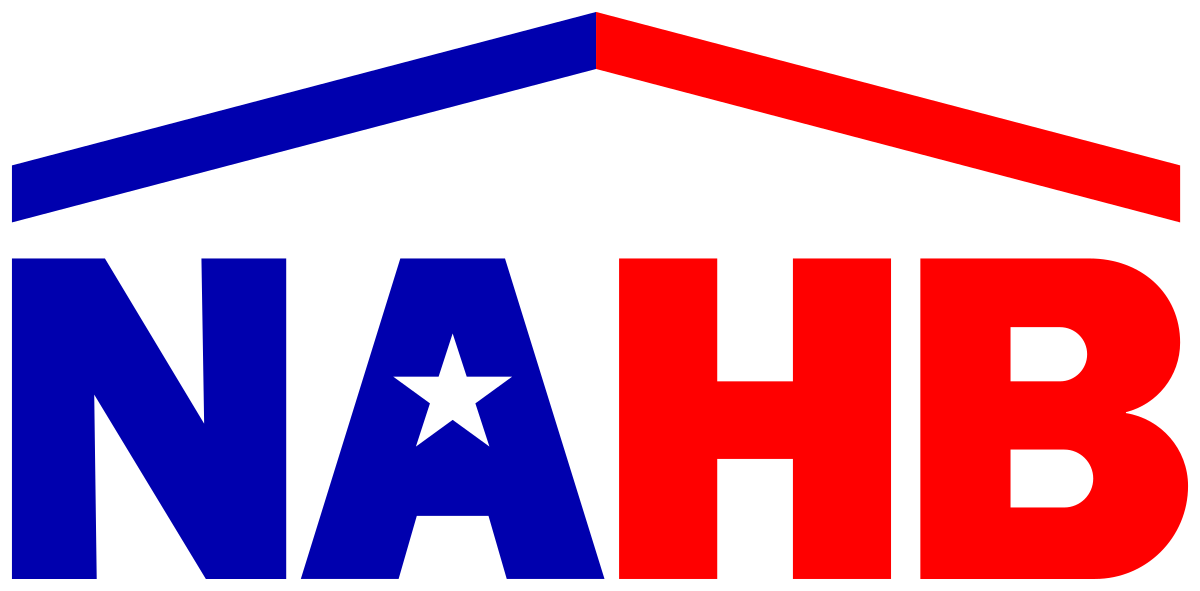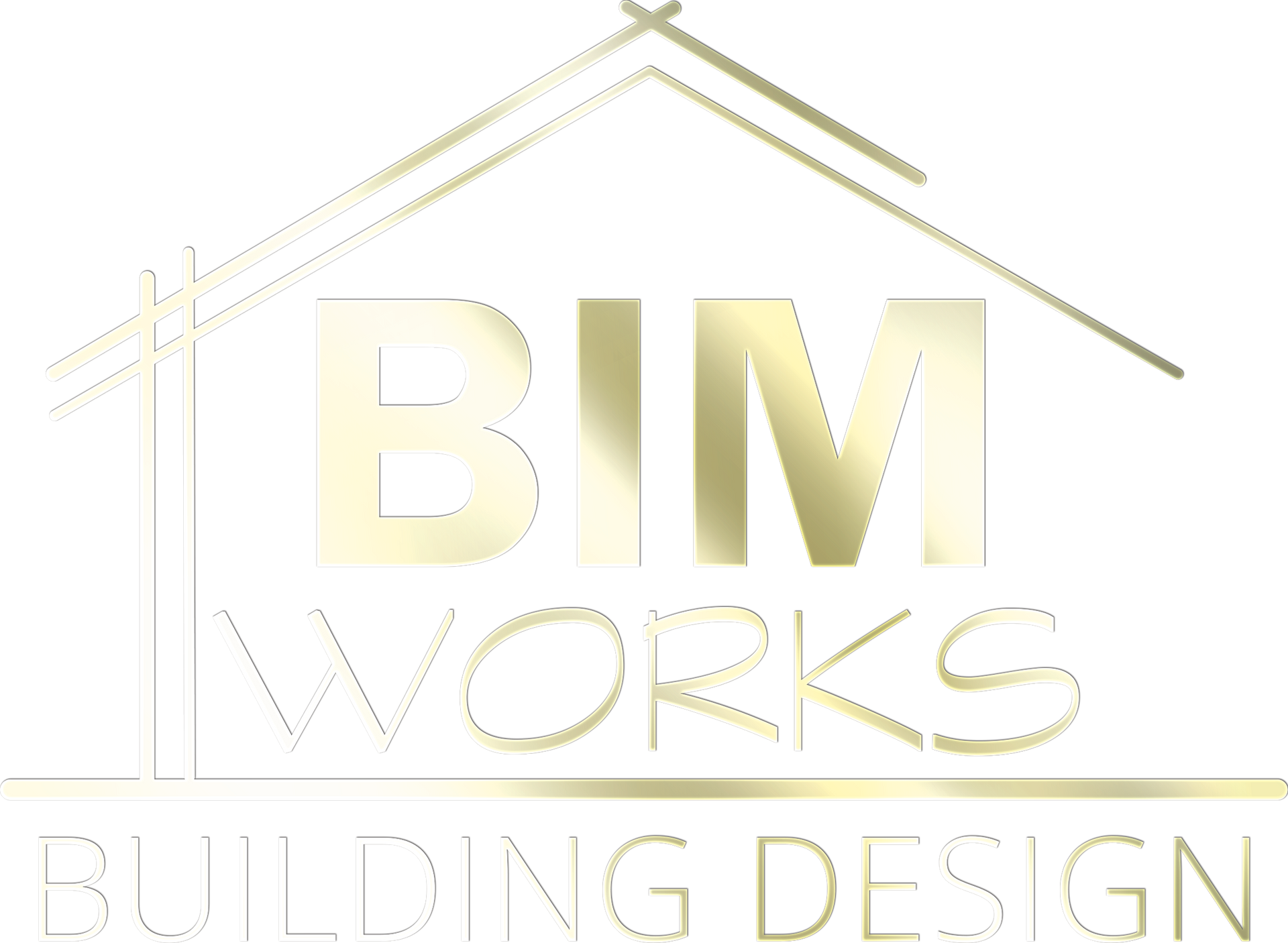0
Chesapeake Farmhouse
$1,977
In stock
Product Details
This charming one-story farmhouse is perfect for those seeking comfortable single-level living. With 1,719 square feet of living space, it offers a spacious open floor plan, 3 bedrooms, and 2 bathrooms. The classic farmhouse exterior features a welcoming front porch, perfect for enjoying warm evenings. Inside, you'll find a cozy living room, a large kitchen with an island and dining area, and a primary suite with a private bathroom. The additional bedrooms are perfect for guests or a growing family. This home provides ample space for relaxation and entertaining, all within a convenient and stylish layout.
Specs
| First Floor | Bed | Baths | Main Roof Pitch | Dimensions |
| 1,717 SF | 3 | 2 | 6:12 | 56’ W x 38’ D |
Floor Plans

Full Specs
| Area | Total conditioned area: 1,717 sf Total covered porch area: 144 sf Rear deck area: 288 sf |
| Dimension | Depth: 32' (38' w/ front porch) Height: 19'-9" Width: 56' |
| Ceiling Height | Main ceiling: 9'-0" |
| Roof Pitch | 6:12 |
| Exterior Walls | Exterior wall finish: Siding Framing: 2x6 |
| Foundation | Crawl space |
| Accessibility | ADA compliant doorways |
| Code Compliance | This house plan was designed under the MBPS Residential Code 2021 (IRC 2021) |
Chesapeake Farmhouse
You May Also Like
Display prices in:
USD
