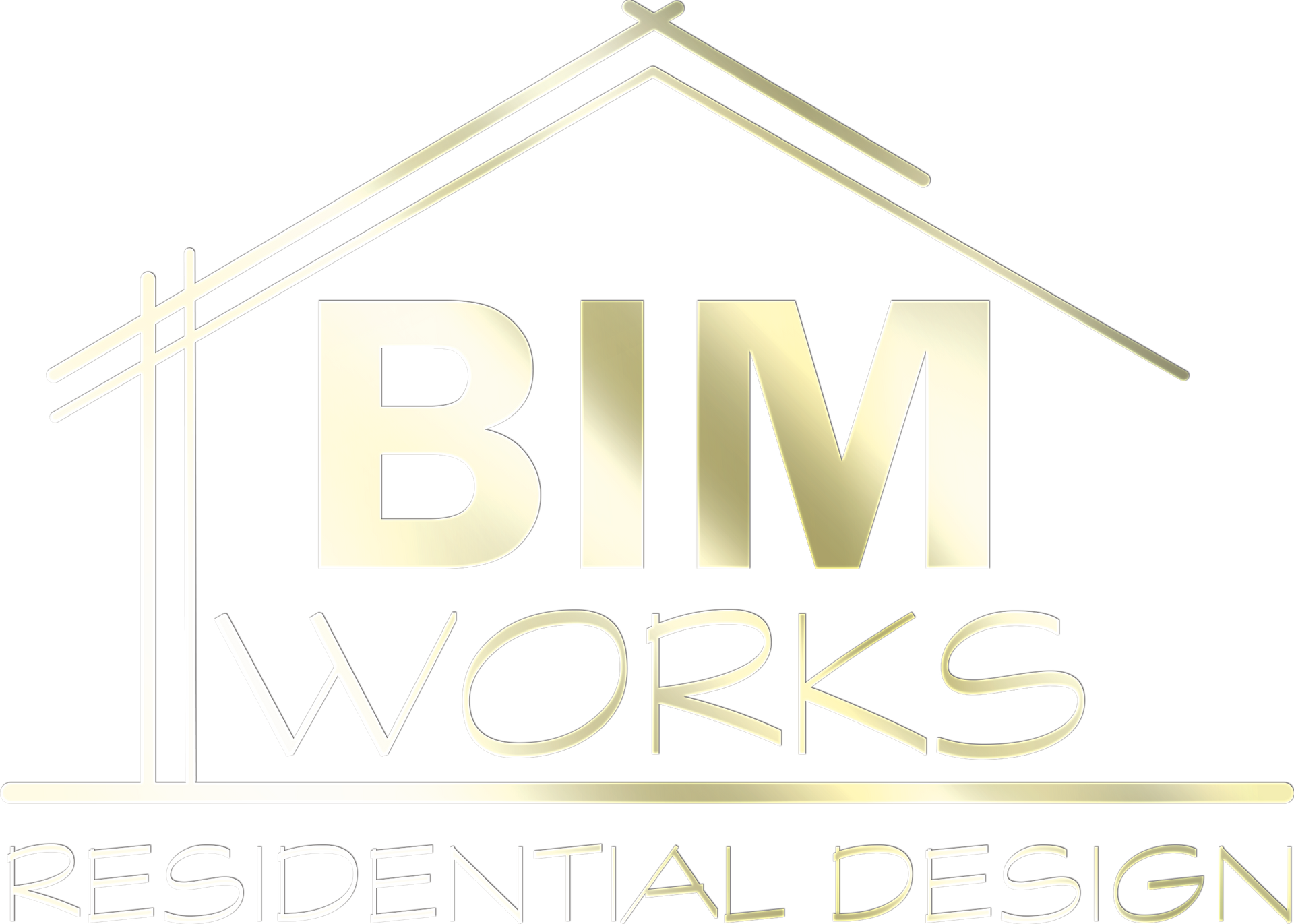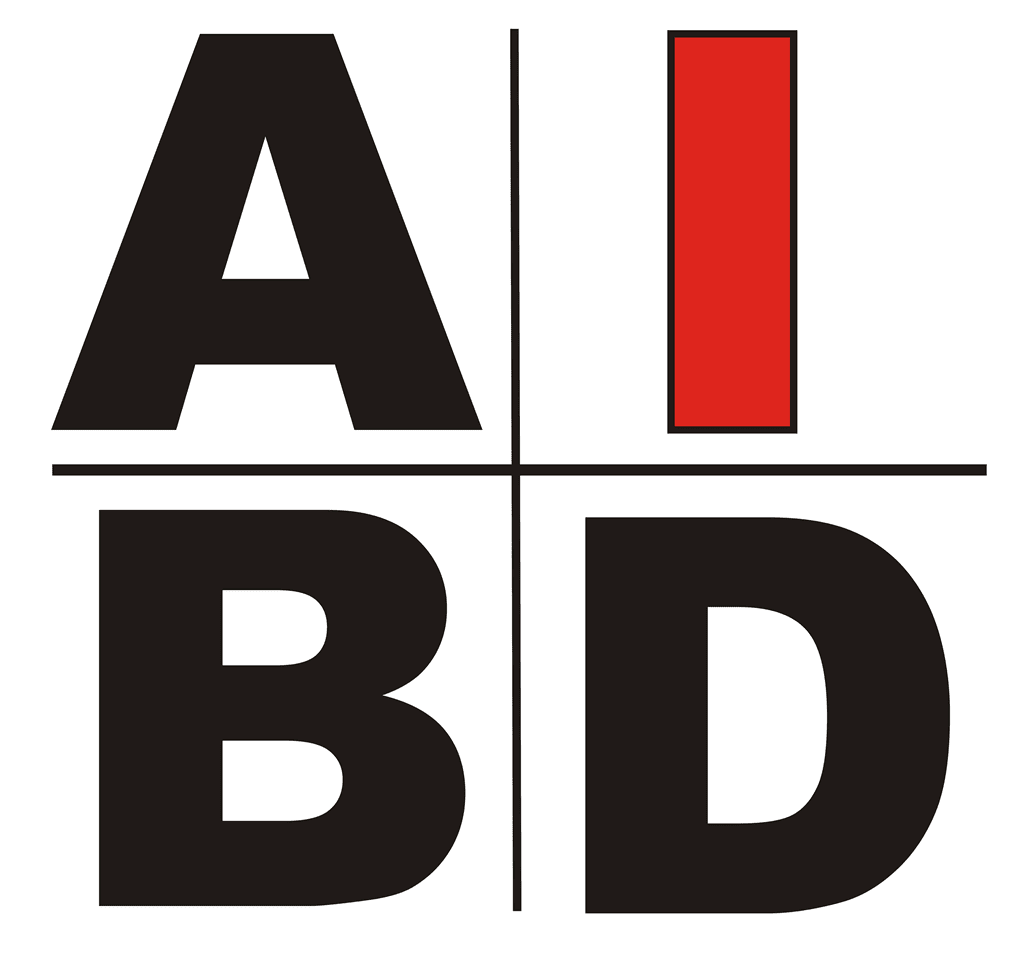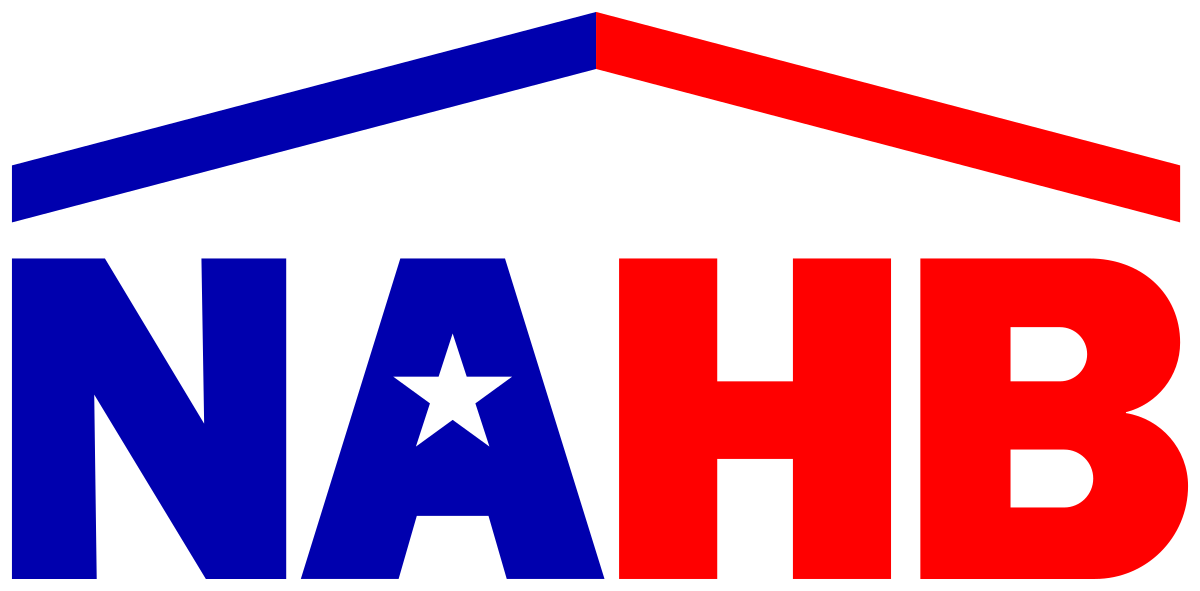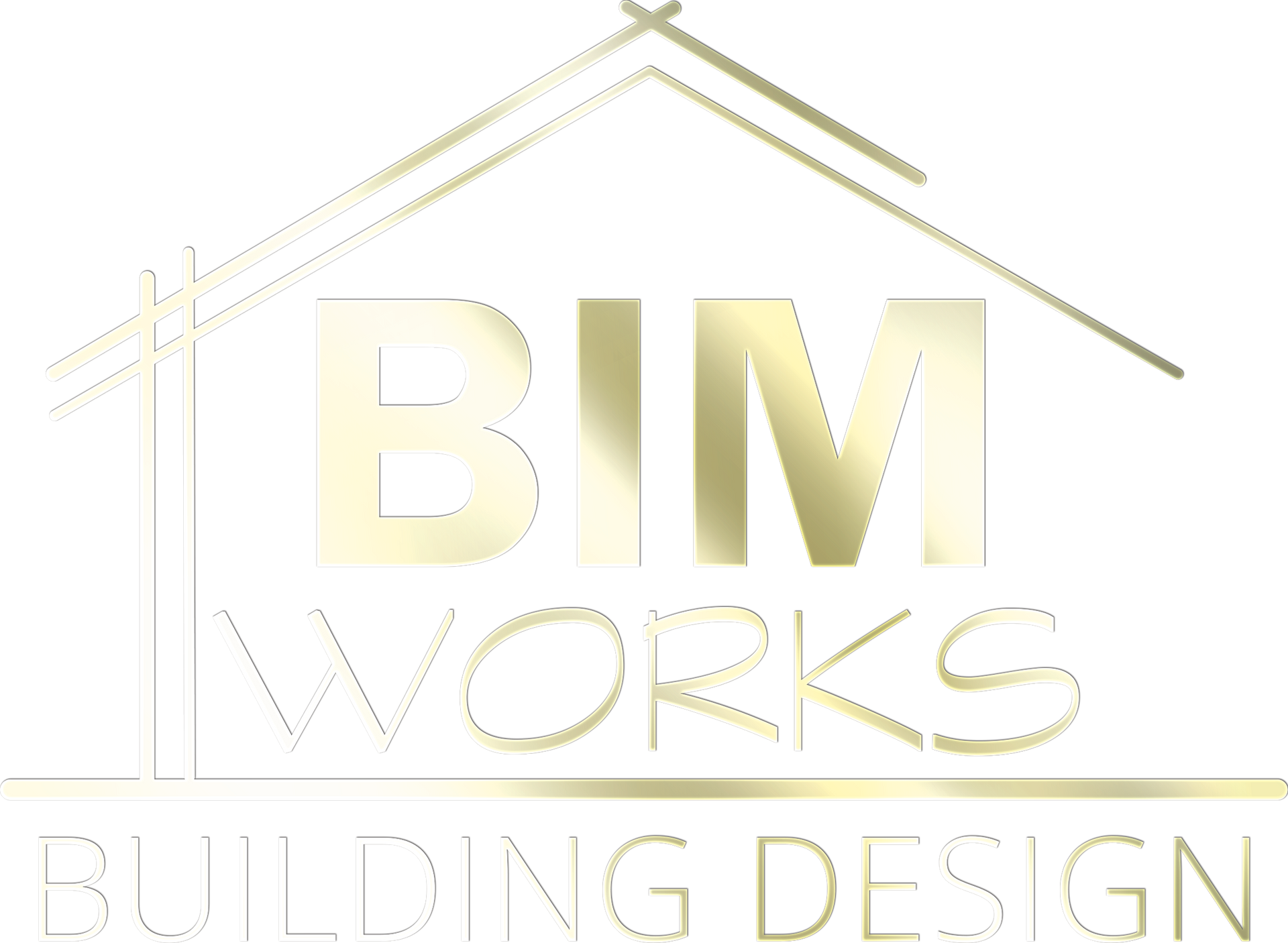What Do I Get When I Order a Plan Set?
A house plan delivers all the necessary information your builder/contractor will need in order to build the home of your dreams (although you may need engineering, stamping, or other required items. All plan sets contain detailed house plans and high-quality working drawings. In this section we will break down what exactly is included in your house plan set.
Plan Sheet Elements (Typical)
*Not all plan sets include all sheets listed below.
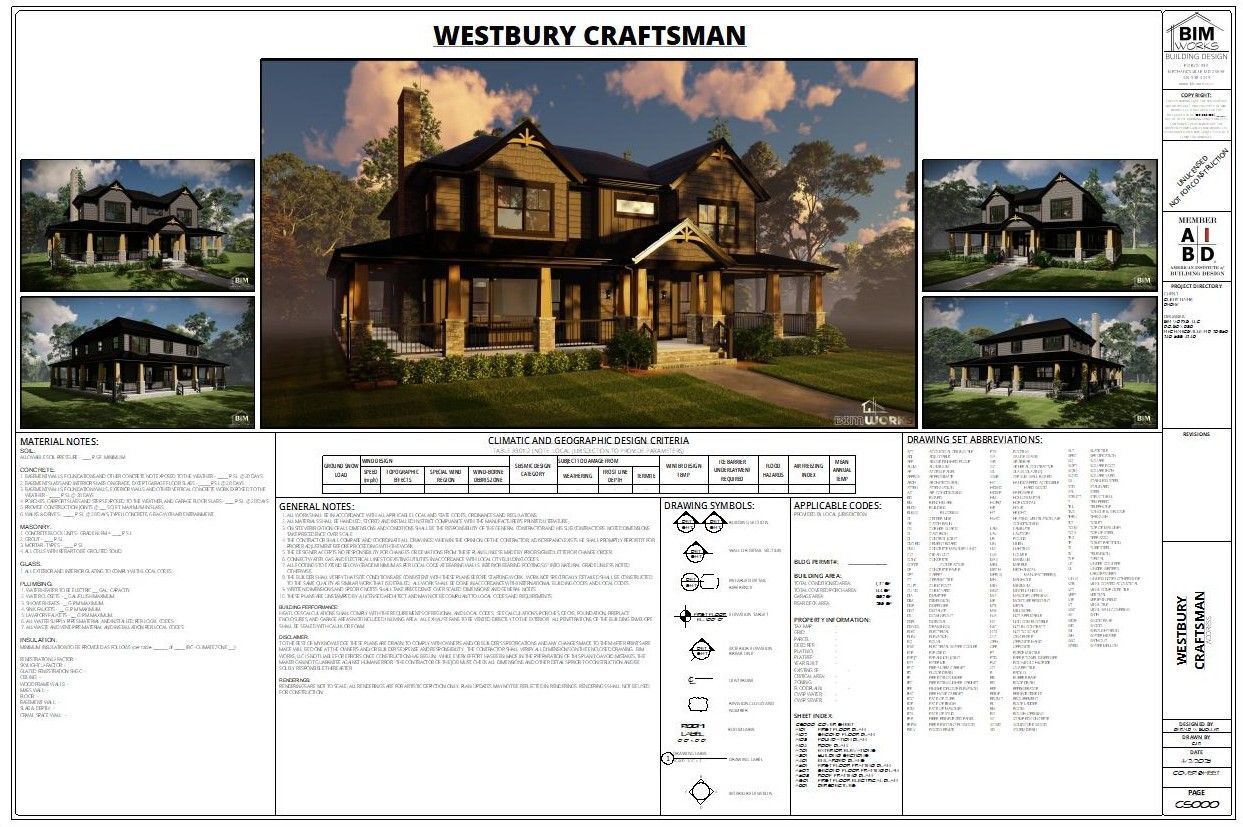
Cover Sheet
The cover sheet shows the project scope of work as well as renderings.
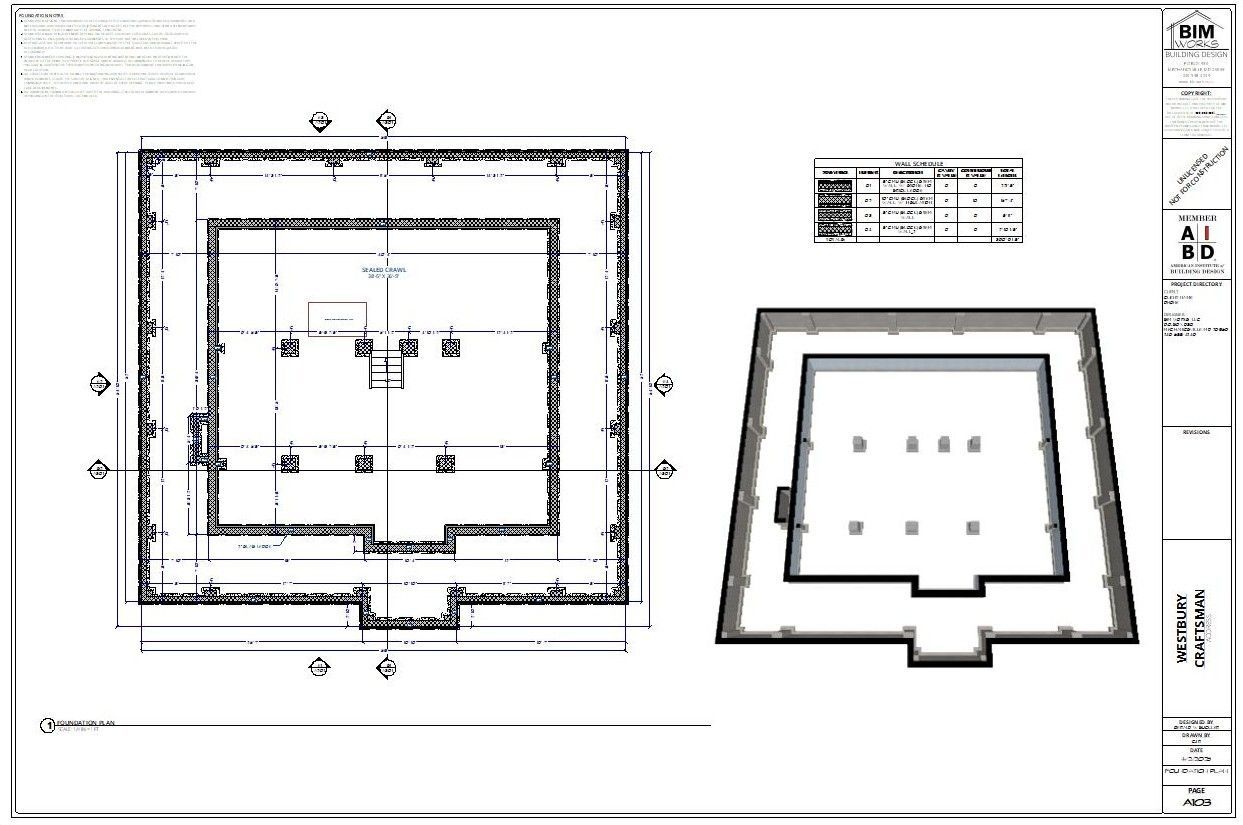
Foundation Plan
The foundation plan shows the general design of the foundation. This plan sheet will show a basement, crawl space, or slab. This typically includes the design of the footing, post and beams, and extent of structural slabs, based on what type of foundation is purchased.
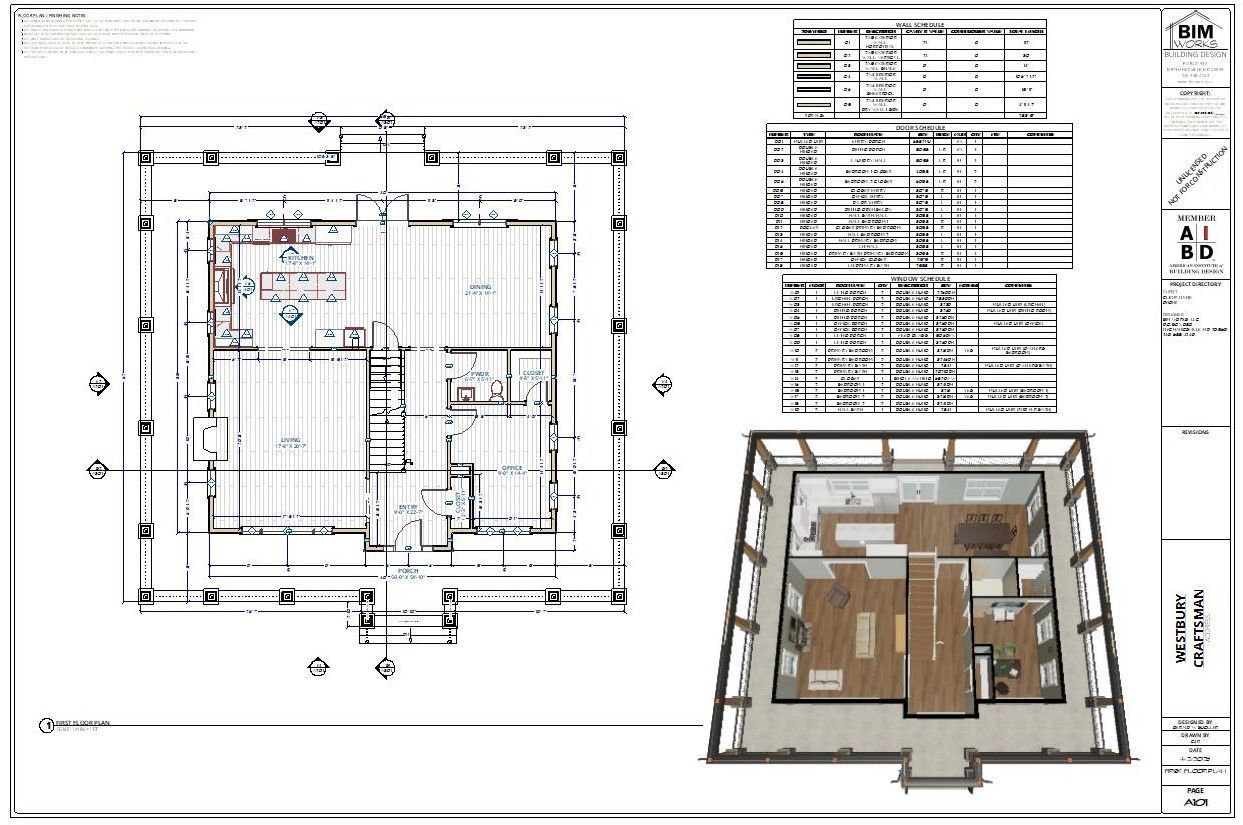
Floor Plan(s)
The floor plan sheet features an overhead view of the layout that shows you the location of windows, doors, walls, and room orientation.
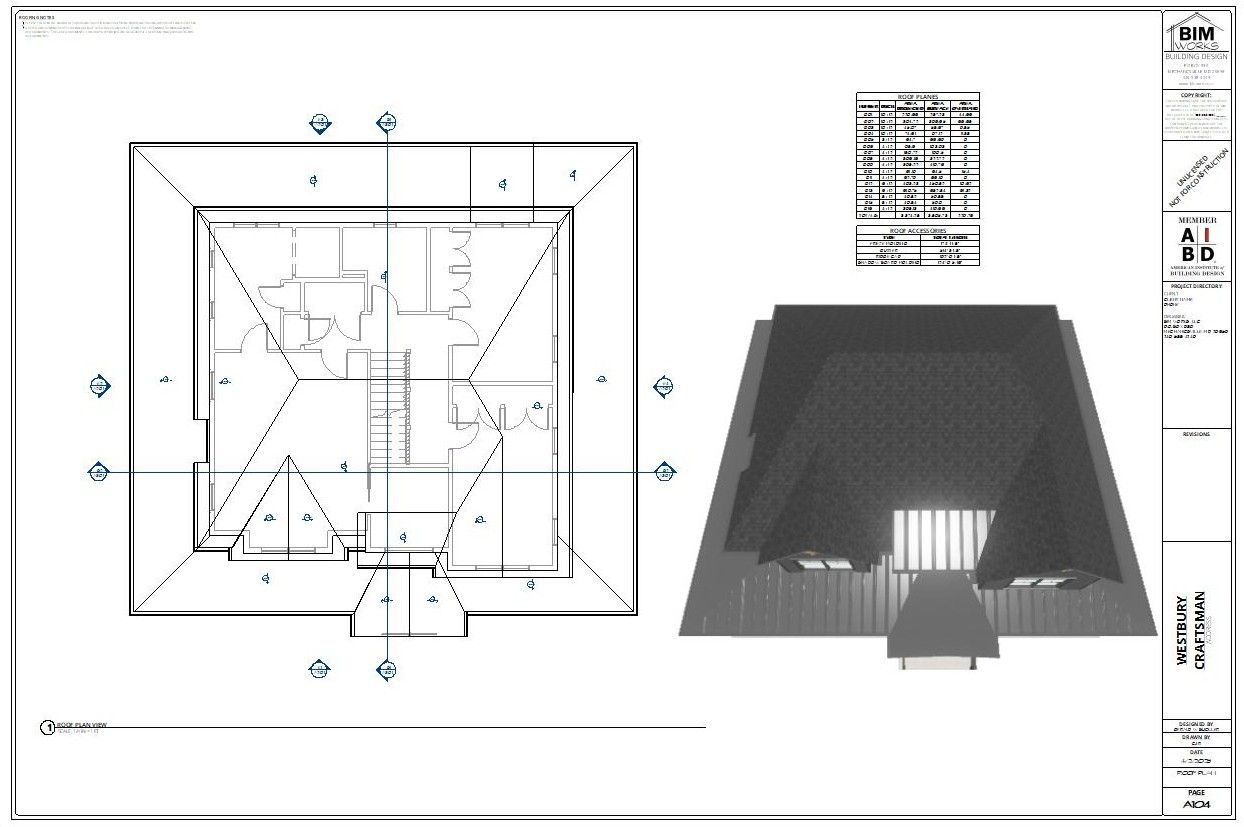
Roof Plan
Typically highlighting valleys, hips, and ridges, the roof plan sheet shows you the items that make up the roof. This sheet can also reveal the roofing material and slopes of roof surfaces, as well as chimney and any other elements.
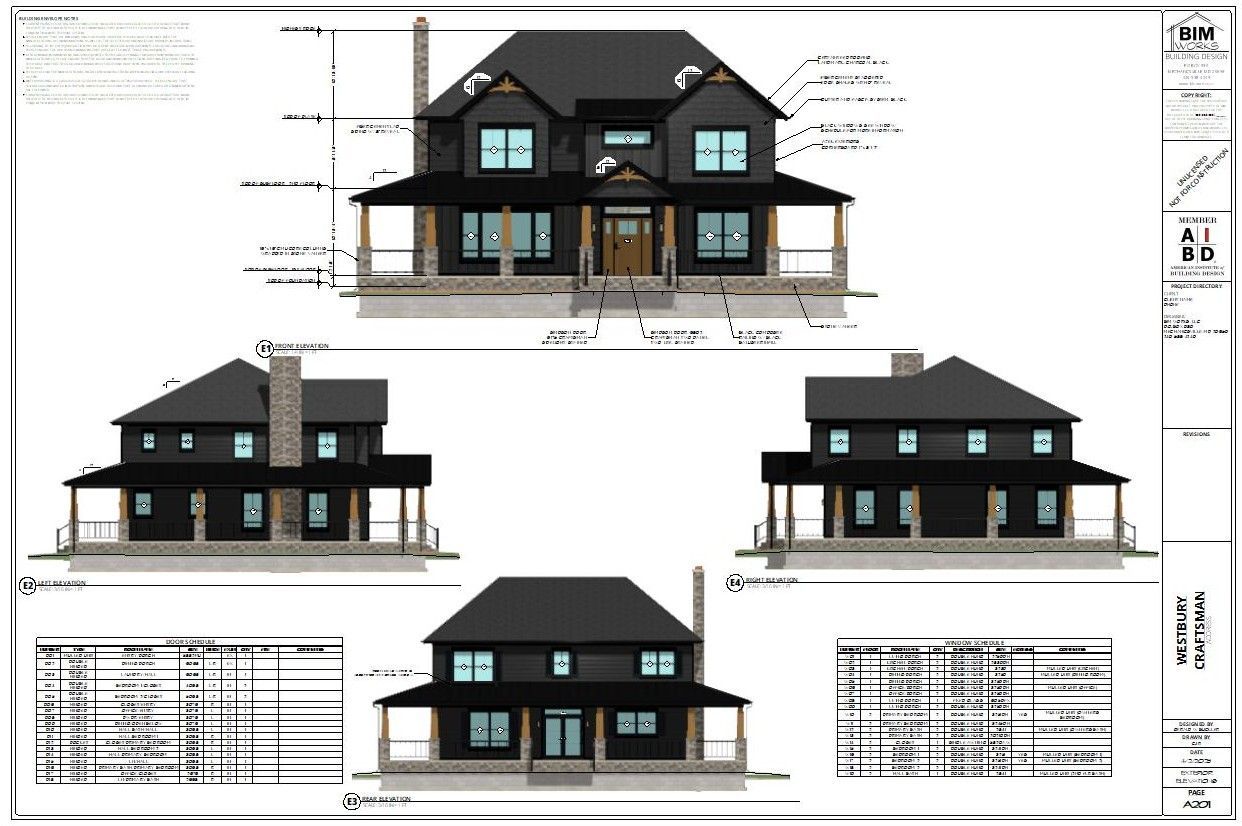
Exterior Elevations
The exterior elevations sheet generally displays the materials for roof, walls, and any other components that are part of the design. Elevations are a 2D representation of each side of the house plan design.
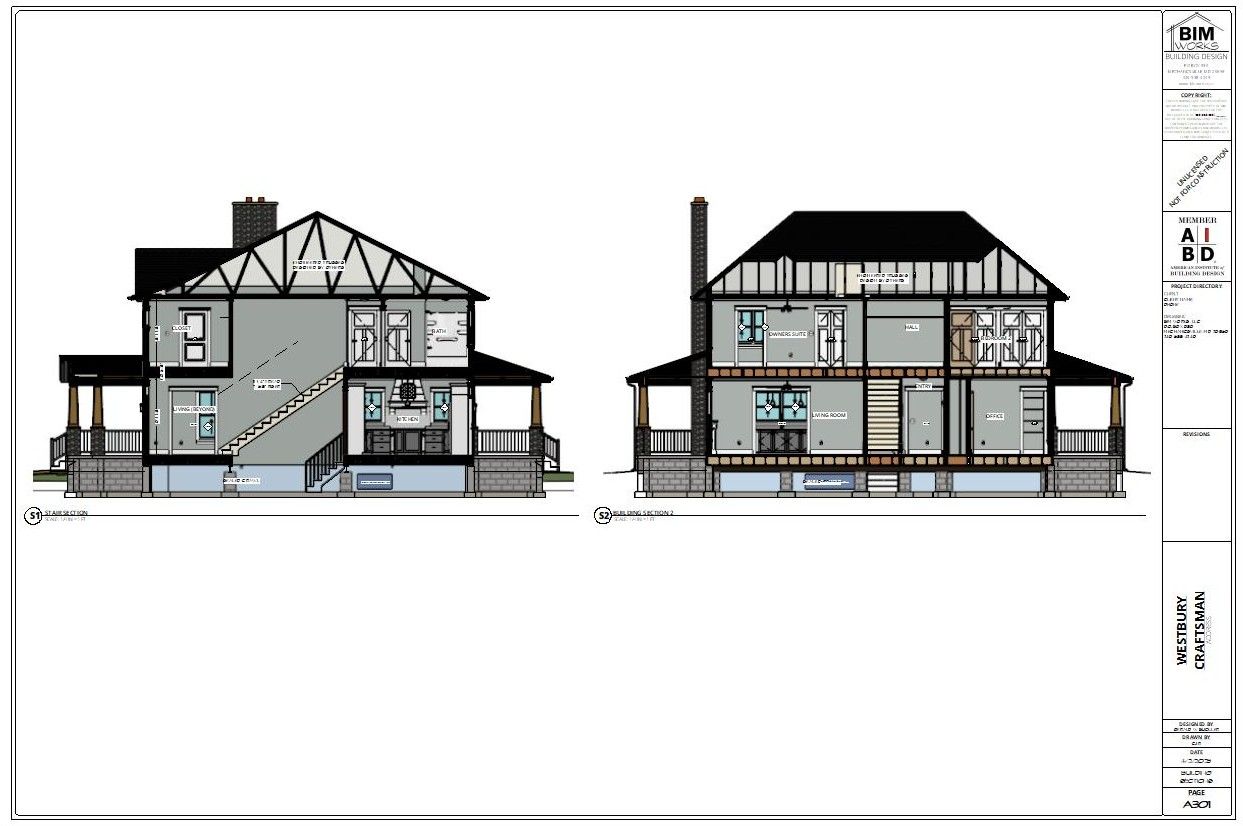
Building Section(s)
The building section sheet sports a cut-away view through the home plan design that displays the closeness of spaces. It also displays the relationship from the ground to the house and to the roof.
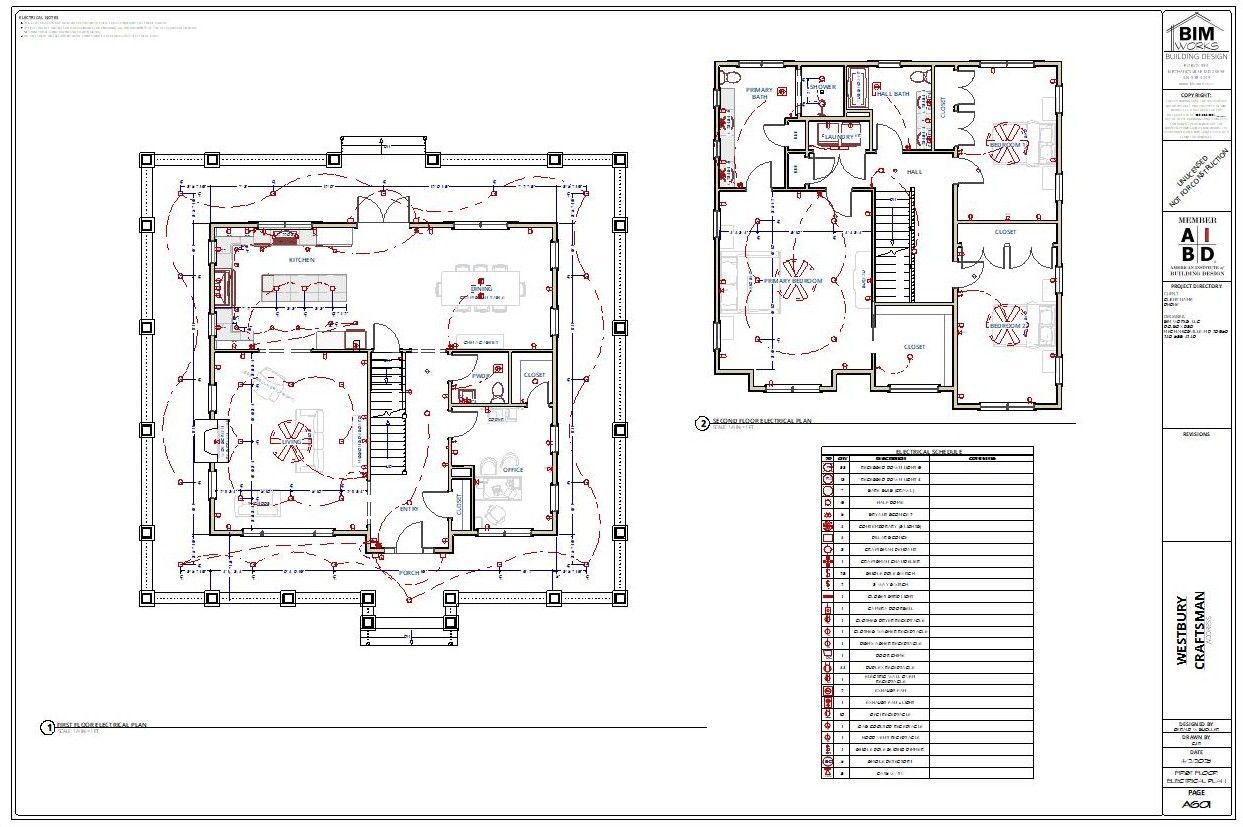
Electrical Plan(s)
Electrical plan sheets display lighting design intent and layout. This plan sheet illustrates the location of lighting fixtures, switches, and outlets.
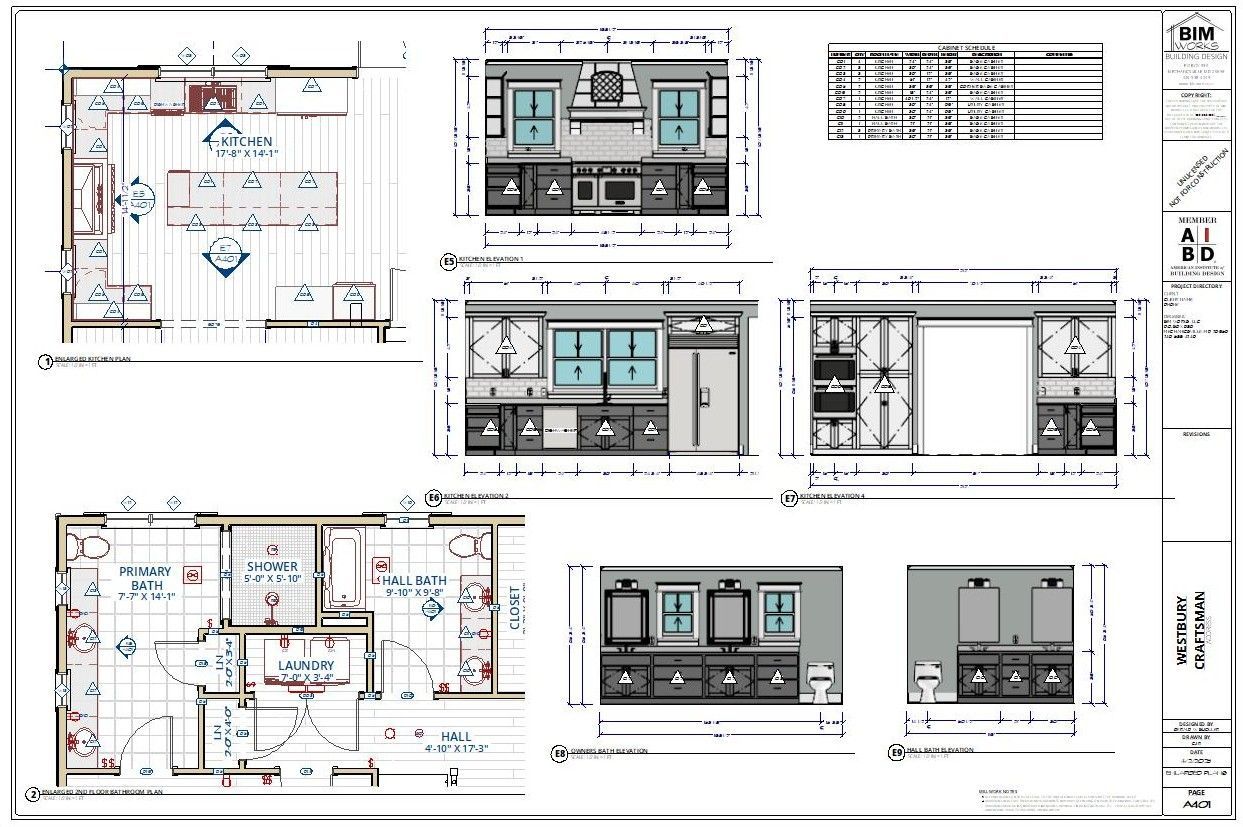
Enlarged Plans and Details
The enlarged plans show
