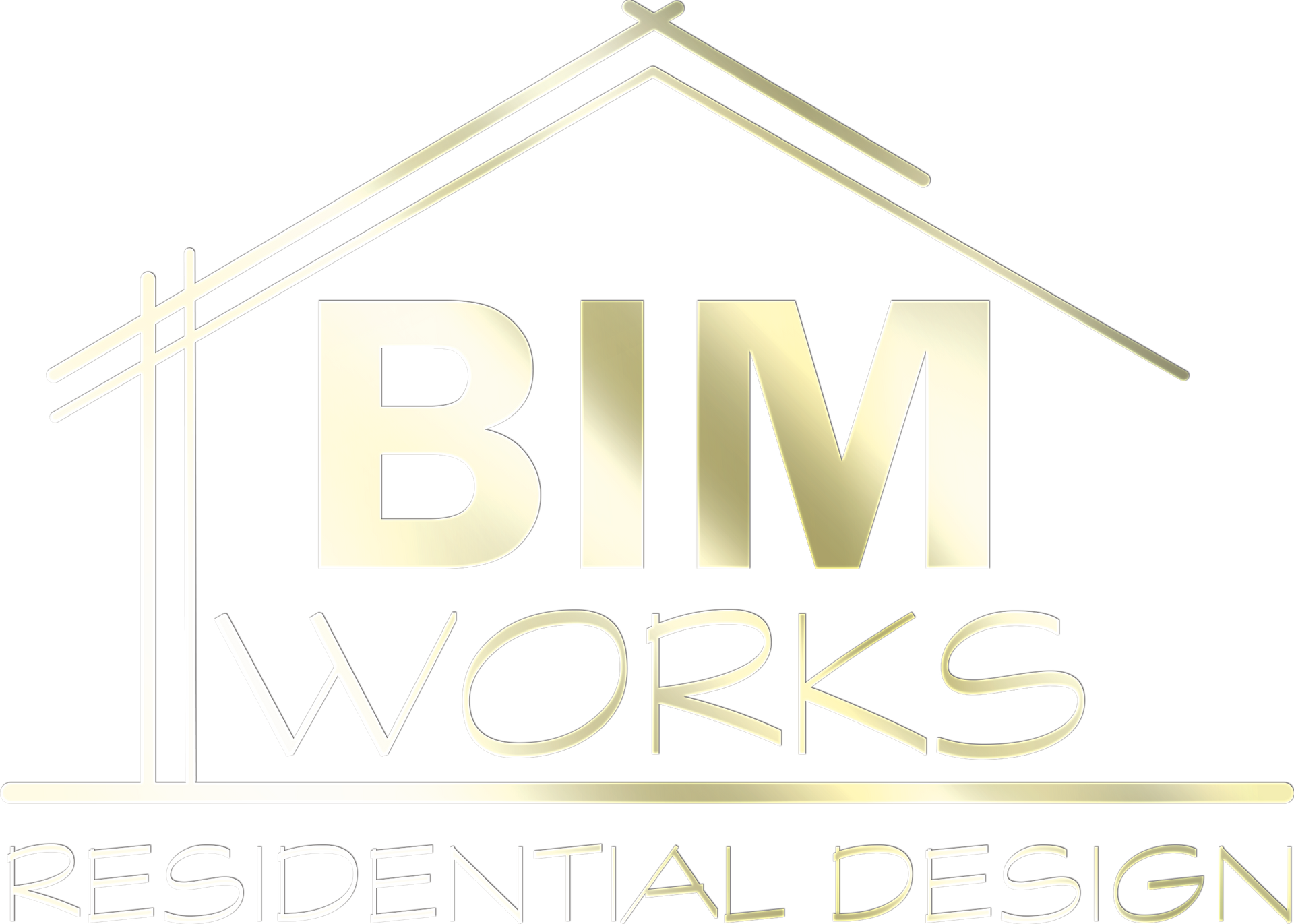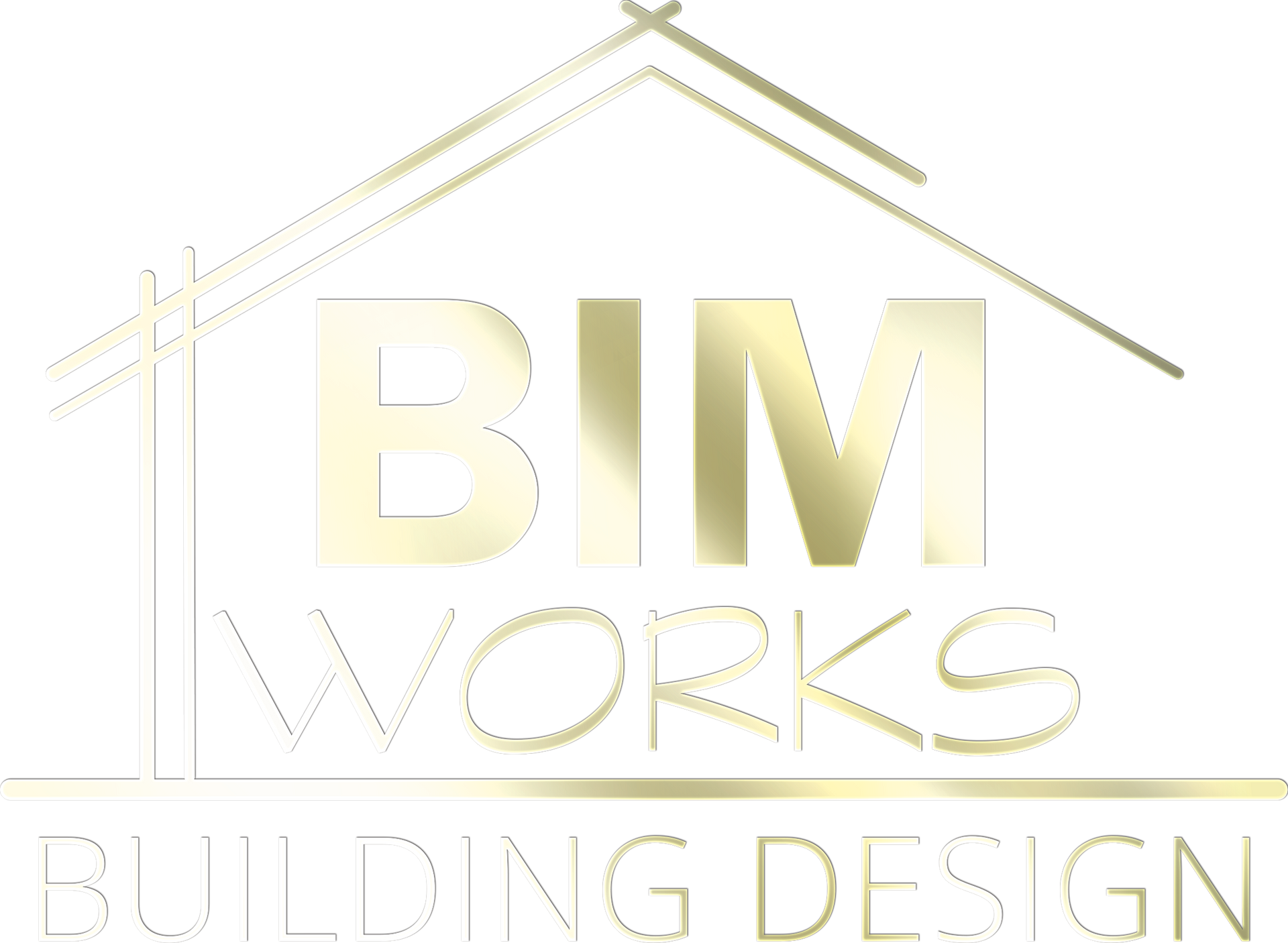Builders Set
A builder’s set is assembled from a purely project management perspective and is not intended for a client that is unaware of how everything needs to be built, assembled, coordinated, or how to meet building code. It is a fully dimensioned schematic design set that undergoes a constructability review process to ensure that what is included is feasible to construct and meets current building code requirements.
Builder’s sets will include what is typically needed to communicate between the building trades regarding locations of mechanical, plumbing, and some electrical fixtures and enough information for vendors to calculate quantities of building materials. The location and sizing of primary millwork such as kitchen and bathroom cabinetry will be included to ensure everything fits properly and is coordinated between all the trades and vendors.
Typically, the client purchasing these plans is either a licensed contractor who has an adequate amount of construction knowledge and capability and is assuming full liability for the project. Annotations and construction details are minimal to limit hours of work to keep pricing low. Close attention is paid to ensuring everything is dimensioned completely so the trades can do their jobs effectively with minimal conflicts.
Deliverables Typically Included:
- Cover Sheet
- Architectural Site Plan (If necessary)
- Existing conditions plans (if necessary)
- Foundation Plans
- Floor Plans
- Roof Plan
- Building Sections
- Elevations
- 3D Renderings
Optional Additions:
- Floor framing plans
- Wall framing plans
- Roof framing plans
- Electrical plans
- Enlarged kitchen and bath plans
Full Architecture
The level of detail included in this plan-set is intended to protect the client by ensuring that everything they wish to have built is performed properly according to their vision. It ensures that the construction will meet building code, manufacturers specifications, and establishes minimum performance standards for the quality of work. Much of the work performed on a home project is left to the builder’s discretion and is not inspected by building inspectors. Building inspectors also are not at all concerned with quality of construction. When these construction documents are included as part of your contract, the builder is legally and financially obligated to perform their duties up to the performance standards included in the construction documents. Some builders understand that home construction is complex and having another party to assist in ensuring everything works cohesively and meets current code requirements is a good thing. We spend a great deal of time reviewing and applying building code to your project, so the builder doesn’t have to.
This set also protects the client financially by ensuring that all contractors are bidding on the project with the same methods and materials for a true “apples-to-apples” cost comparison. Some builders prefer clients to have full architectural sets so they know the bidding process will be fair and equal, and the other builders don’t have any room to low ball their bids. It will ensure that all desired items and elements are included in the initial bid minimizing change orders, delays, and miscommunications that can adversely affect the project schedule and budget. The more you put on paper, the less you leave to chance.
Selection integration is a big part of this set. We will assist you with selections such as roofing, siding, flooring, doors & windows, cabinetry, appliances, trim, stairs, railings, plumbing fixtures, HVAC, insulation, etc so that all of these items can be fully integrated into the plans ensuring everything will work together seamlessly.
Additional and optional services offered as part of this set are finish selections, Bidding and Negotiation, and Construction Administration. Bidding and Negotiation involves assisting you with contractor selection and bids. It can be difficult figuring out who is the best match for your project particularly when everyone says they are the best. With Construction Administration we will meet with contractors and subcontractors onsite prior to the start of each phase of work to ensure proper understanding of the work laid out on the construction documents. We will also provide and negotiate subcontractor agreements to ensure that everyone is clear on their roles and responsibilities. As part of project administration, we also perform periodic inspections of the work to ensure the work meets performance standards and manufacturer installation requirements. Construction administration is a popular choice for clients who wish to build their own homes.
The services offered as part of the full architectural set can be customized so pricing will depend on your specific needs and requirements. In addition to all the above, we also offer structural and mechanical, electrical, and plumbing engineering services upon request.
Deliverables Typically Included:
- Cover Sheet with Full Code Review
- Full Architectural Site Plan
- Existing Conditions / Demolition Plans (For remodels)
- Floor Plans (Fully dimensioned and annotated for code compliance)
- Elevations (Fully dimensioned and annotated for code compliance)
- Building and Wall Sections
- Enlarged Plans of Kitchens and Baths
- Construction Details
- Floor and Roof Framing Plans
- Electrical Fixture Layout
- Door and Window Schedules
- Interior Finish Schedules
- Specifications and Performance Standards
Scope of Work by Design Phase
Proper organization and management of a design project is imperative in controlling labor costs. In our experience, strict adherence to the AIA sequence of design is the best approach to producing the highest quality results for the most economical price. Each phase involves layering more and more information into the architectural model which makes it more and more difficult to alter the design beyond the schematic design phase.
SCHEMATIC DESIGN PHASE SERVICES
Design services under the schematic design phase will include up to two revisions of the proposed design with deliverables that may include a concept architectural site plan, floor plan(s), building sections, elevations, and 3D renderings. Floor plans and building sections will be dimensioned for design purposes only.
DESIGN DEVELOPMENT PHASE SERVICES (This phase is not part of the builder set package)
The design development phase is to further refine the schematic design by integrating structure, cabinetry, doors and windows, electrical, plumbing fixtures, mechanical, appliances, staircases, and other finish materials into the model to ensure functionality. If engineering is part of the design package, this is where they will begin work. Framing, foundation, and roof plans, as well as enlarged views of the kitchen and bathrooms will be added to the list of deliverables from the previous phase. This phase may last a while depending on how long it takes clients to make their selections.
CONSTRUCTION DOCUMENT PHASE SERVICES
Once all design changes are complete, we will begin producing final construction documents. This is essentially the phase where once all design changes and selections have been made, we will coordinate everything into a cohesive set of construction documents. Everything will be worked, reviewed, integrated, and assembled into a cohesive set of construction documents to be used by the contractors.





